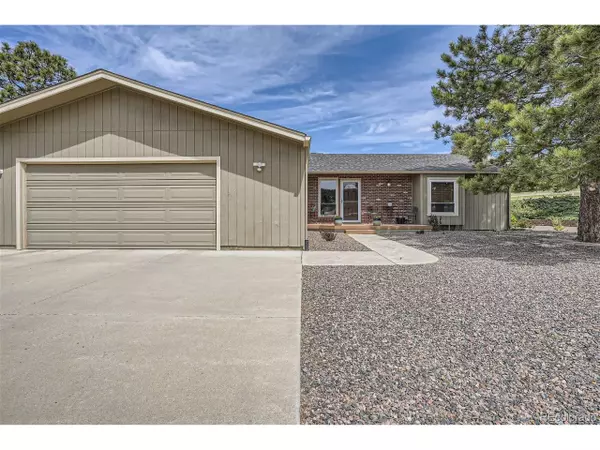$1,210,000
$1,275,000
5.1%For more information regarding the value of a property, please contact us for a free consultation.
4 Beds
3 Baths
2,736 SqFt
SOLD DATE : 09/10/2024
Key Details
Sold Price $1,210,000
Property Type Single Family Home
Sub Type Residential-Detached
Listing Status Sold
Purchase Type For Sale
Square Footage 2,736 sqft
Subdivision Perry Pines
MLS Listing ID 4355654
Sold Date 09/10/24
Style Ranch
Bedrooms 4
Three Quarter Bath 3
HOA Fees $8/ann
HOA Y/N true
Abv Grd Liv Area 1,529
Originating Board REcolorado
Year Built 1977
Annual Tax Amount $5,670
Lot Size 5.600 Acres
Acres 5.6
Property Description
Back On Market-Buyer Could Not Meet Their Contingency*Nestled in Perry Pines, this property boasts breathtaking mountain views that simply must be seen to be believed. The sprawling lot offers practicality with its suitability for various land uses. The ranch-style house features four bedrooms and three baths, providing ample space for comfortable living. Well maintained and adorned with granite countertops, the home exudes pride of ownership. In floor radiant heat in Master Bathroom, lower level bathroom and entry way, all have separate programmable controls. A highlight of the property is the fully finished walk-out basement, adding to the living space and providing easy access to the outdoors. The approximately 24x60 3-stall horse barn and shop are a horse lover's dream, complete with updated entry and garage doors, rubber mats in the stalls, and plenty of shelving for storage. Updates abound throughout the property, including newer exterior paint, updated fencing, and newer concrete floors in the barn and shop area. The upgraded Trex decking and framing under the front deck enhance the outdoor living experience. Inside, the kitchen, bathrooms, and laundry room have all been tastefully updated. With paved and maintained roads leading to the property and a sealed driveway with pebble rock, accessibility is never an issue. Other notable features include a new septic tank installed in 2016, 50 Amp Service for RV Hook Up, updated windows, and upgraded interior and exterior lighting in the shop and barn. This home is truly move-in ready, allowing you to simply unpack and start enjoying the tranquility of mountain living. Despite its serene mountain setting, the property is only minutes away from Castle Rock, offering the best of both worlds with easy access to urban amenities while still enjoying the peaceful ambiance of the foothills. Enjoy the quiet beauty of stunning sunrises and sunsets from this idyllic retreat.
Location
State CO
County Douglas
Area Metro Denver
Zoning RR
Direction ALL Pavement To The Property.
Rooms
Other Rooms Outbuildings
Primary Bedroom Level Main
Bedroom 2 Main
Bedroom 3 Main
Bedroom 4 Basement
Interior
Interior Features Eat-in Kitchen, Open Floorplan, Pantry, Kitchen Island
Heating Baseboard
Cooling Ceiling Fan(s)
Fireplaces Type Living Room, Single Fireplace
Fireplace true
Window Features Window Coverings,Double Pane Windows
Appliance Self Cleaning Oven, Dishwasher, Refrigerator, Washer, Dryer, Microwave, Disposal
Exterior
Exterior Feature Balcony
Garage Spaces 4.0
Fence Partial, Other
Utilities Available Electricity Available
View Mountain(s), Foothills View, Plains View
Roof Type Composition
Present Use Horses
Street Surface Paved,Gravel
Porch Patio, Deck
Building
Lot Description Abuts Private Open Space, Meadow
Faces Southwest
Story 1
Foundation Slab
Sewer Septic, Septic Tank
Water Well
Level or Stories One
Structure Type Wood/Frame
New Construction false
Schools
Elementary Schools Sedalia
Middle Schools Castle Rock
High Schools Castle View
School District Douglas Re-1
Others
Senior Community false
SqFt Source Assessor
Special Listing Condition Private Owner
Read Less Info
Want to know what your home might be worth? Contact us for a FREE valuation!

Amerivest Pro-Team
yourhome@amerivest.realestateOur team is ready to help you sell your home for the highest possible price ASAP









