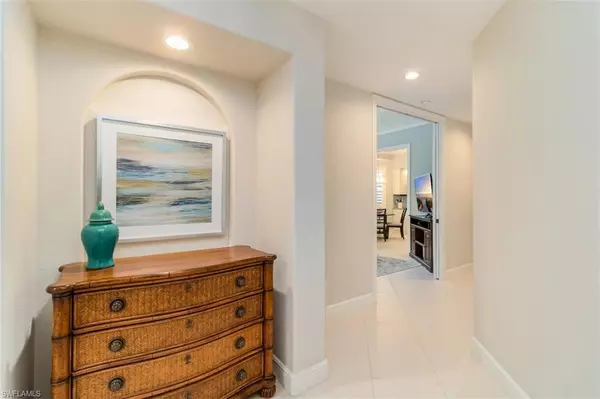$740,000
$775,000
4.5%For more information regarding the value of a property, please contact us for a free consultation.
2 Beds
2 Baths
2,050 SqFt
SOLD DATE : 09/05/2024
Key Details
Sold Price $740,000
Property Type Condo
Sub Type Low Rise (1-3)
Listing Status Sold
Purchase Type For Sale
Square Footage 2,050 sqft
Price per Sqft $360
Subdivision Regency Reserve
MLS Listing ID 224056460
Sold Date 09/05/24
Style Carriage/Coach
Bedrooms 2
Full Baths 2
Condo Fees $1,999/qua
HOA Y/N Yes
Originating Board Naples
Year Built 2001
Annual Tax Amount $3,107
Tax Year 2023
Property Description
You can have it all with this remodeled Regency Reserve Vineyards home. Upgrades include newer AC and water heater, crown molding, plantations shutters, large tile floors, popular kitchen subway tile backsplash, granite counters, modern fans and chandeliers, and electric hurricane shutters on the lanai. This is a perfect model home that basks in all of today’s luxuries. The view that looks over the golf course and lake is the best in the community. One of the many bonuses this home offers is that the clubhouse and pool are steps away from your front door. You will enjoy the lagoon pool, but without any maintenance. Regency Reserve boasts a friendly community with neighborhood social gatherings. You also have the option to join the world class golf and country club that offers two membership levels. The Vineyards draws residents from all over the world. This is your chance to see what this paradise SWFL beach resort town has to offer.
Location
State FL
County Collier
Area Na14 -Vanderbilt Rd To Pine Ridge Rd
Direction Condo is across the street from pool and clubhouse area. Unit #501 is on the left in the building 836.
Rooms
Kitchen Pantry
Interior
Interior Features Split Bedrooms, Den - Study, Wired for Data, Entrance Foyer, Pantry, Volume Ceiling
Heating Central Electric
Cooling Ceiling Fan(s), Central Electric
Flooring Carpet, Tile
Window Features Single Hung,Shutters Electric
Appliance Electric Cooktop, Dishwasher, Disposal, Dryer, Microwave, Refrigerator/Freezer, Washer
Exterior
Exterior Feature Storage
Garage Spaces 2.0
Community Features Golf Non Equity, BBQ - Picnic, Bike Storage, Clubhouse, Park, Pool, Community Room, Community Spa/Hot tub, Fitness Center, Golf, Internet Access, Sidewalks, Street Lights, Gated, Golf Course
Utilities Available Cable Available
Waterfront Yes
Waterfront Description Lake Front
View Y/N Yes
View Golf Course, Lake, Water
Roof Type Tile
Street Surface Paved
Porch Patio
Parking Type 2 Assigned, Driveway Paved, Paved, Garage Door Opener, Attached
Garage Yes
Private Pool No
Building
Faces Condo is across the street from pool and clubhouse area. Unit #501 is on the left in the building 836.
Sewer Central
Water Central
Architectural Style Carriage/Coach
Structure Type Concrete Block,Stucco
New Construction No
Schools
Elementary Schools Vineyards Elementary School
Middle Schools Oakridge Middle School
High Schools Barron Collier High School
Others
HOA Fee Include Insurance,Internet,Maintenance Grounds,Legal/Accounting,Pest Control Exterior,Rec Facilities,Reserve,Security,Sewer,Street Lights,Street Maintenance,Trash
Tax ID 69080000346
Ownership Condo
Security Features Smoke Detector(s),Smoke Detectors
Acceptable Financing Buyer Finance/Cash
Listing Terms Buyer Finance/Cash
Read Less Info
Want to know what your home might be worth? Contact us for a FREE valuation!

Amerivest 4k Pro-Team
yourhome@amerivest.realestateOur team is ready to help you sell your home for the highest possible price ASAP
Bought with John R Wood Properties
Get More Information

Real Estate Company







