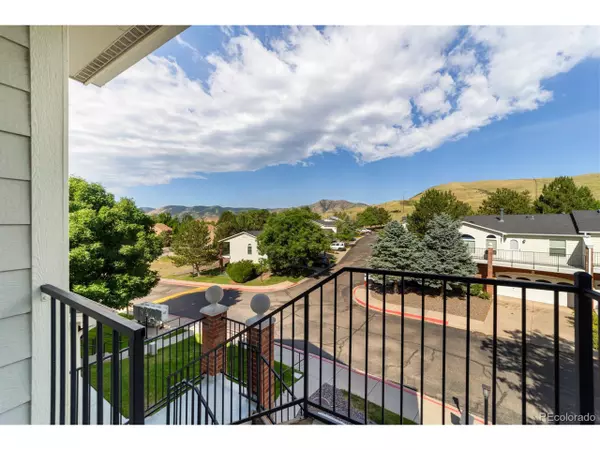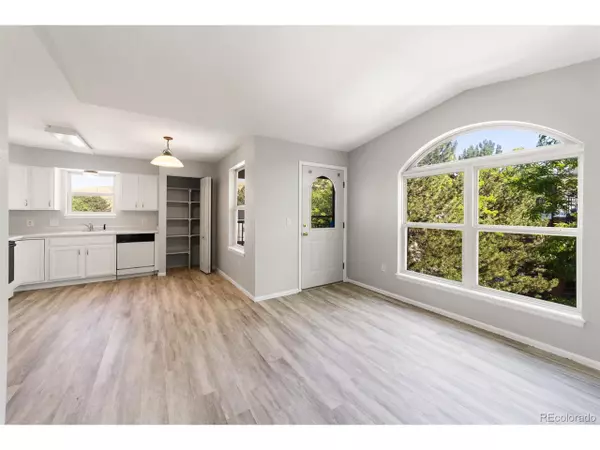$329,900
$339,900
2.9%For more information regarding the value of a property, please contact us for a free consultation.
2 Beds
2 Baths
791 SqFt
SOLD DATE : 09/09/2024
Key Details
Sold Price $329,900
Property Type Townhouse
Sub Type Attached Dwelling
Listing Status Sold
Purchase Type For Sale
Square Footage 791 sqft
Subdivision Lakewood Vista At Grn Mtn Ranch
MLS Listing ID 9937767
Sold Date 09/09/24
Style Ranch
Bedrooms 2
Full Baths 2
HOA Fees $450/mo
HOA Y/N true
Abv Grd Liv Area 791
Originating Board REcolorado
Year Built 2002
Annual Tax Amount $1,758
Property Description
Discover the epitome of Colorado living in this meticulously crafted condo nestled adjacent to Green Mountain Park. Revel in the seamless fusion of urban convenience and natural splendor, mere minutes from the iconic Red Rocks Amphitheater. Effortlessly traverse to Golden, I-70, and Summit County for boundless adventure. Greet each day with awe-inspiring mountain vistas, visible from the front porch and 2nd bedroom. Indulge in modern comforts with new carpet, luxury vinyl plank flooring and new interior paint. Enjoy vaulted ceilings in the spacious and bright family room adjacent to an eating area and updated kitchen with pantry! The primary suite has a private patio, walk-in closet and attached full bathroom. The 2nd bedroom has unobstructed mountain views, dual closets and an attached full bathroom. Enjoy the convenience of an assigned underground parking space with storage and community clubhouse with swimming pool and hot tub! This haven also offers the convenience of an in-unit laundry facilities with a washer and dryer included. Experience the quintessence of Colorado lifestyle in this remarkable home!
Location
State CO
County Jefferson
Community Clubhouse, Pool
Area Metro Denver
Zoning Condominium
Direction From 470 West go East on Alameda, left on Deframe. As you walk towards the building take the staircase on your left. Top unit.
Rooms
Primary Bedroom Level Main
Bedroom 2 Main
Interior
Interior Features Cathedral/Vaulted Ceilings, Pantry
Heating Forced Air
Cooling Central Air
Window Features Double Pane Windows
Appliance Dishwasher, Refrigerator, Washer, Dryer
Exterior
Exterior Feature Balcony
Garage Spaces 1.0
Community Features Clubhouse, Pool
Utilities Available Natural Gas Available, Electricity Available, Cable Available
Waterfront false
Roof Type Composition
Street Surface Paved
Porch Patio
Building
Lot Description Abuts Public Open Space
Story 1
Sewer City Sewer, Public Sewer
Water City Water
Level or Stories One
Structure Type Wood/Frame
New Construction false
Schools
Elementary Schools Hutchinson
Middle Schools Dunstan
High Schools Green Mountain
School District Jefferson County R-1
Others
HOA Fee Include Trash,Snow Removal,Maintenance Structure,Water/Sewer,Hazard Insurance
Senior Community false
SqFt Source Assessor
Special Listing Condition Private Owner
Read Less Info
Want to know what your home might be worth? Contact us for a FREE valuation!

Amerivest Pro-Team
yourhome@amerivest.realestateOur team is ready to help you sell your home for the highest possible price ASAP

Get More Information

Real Estate Company







