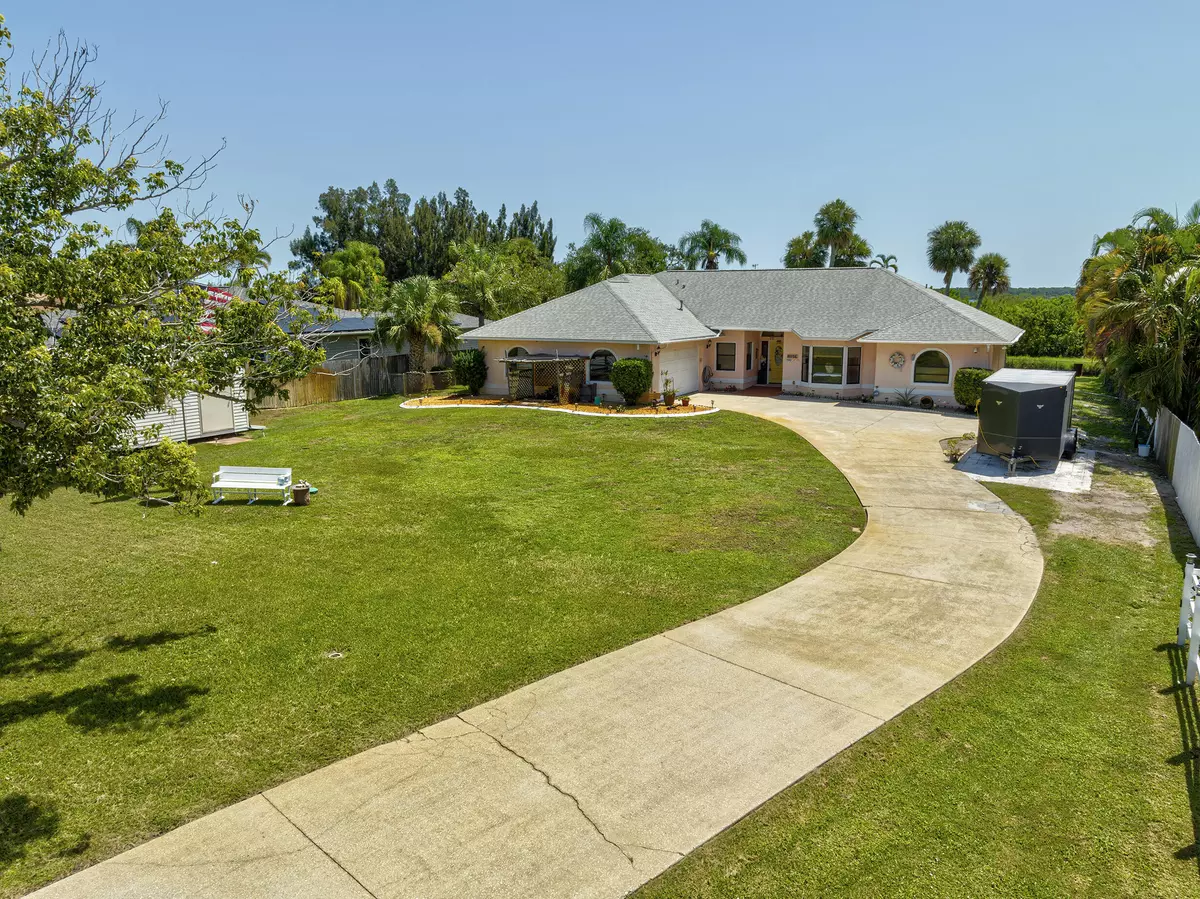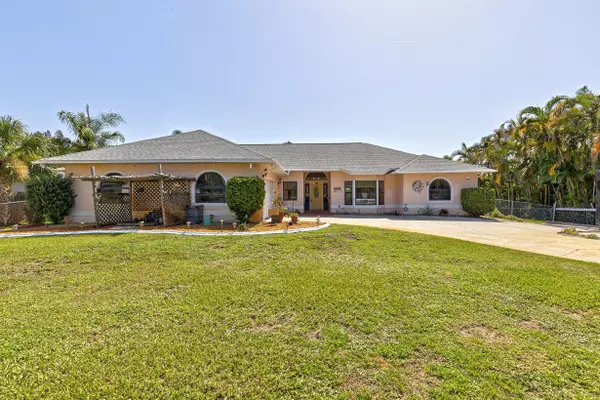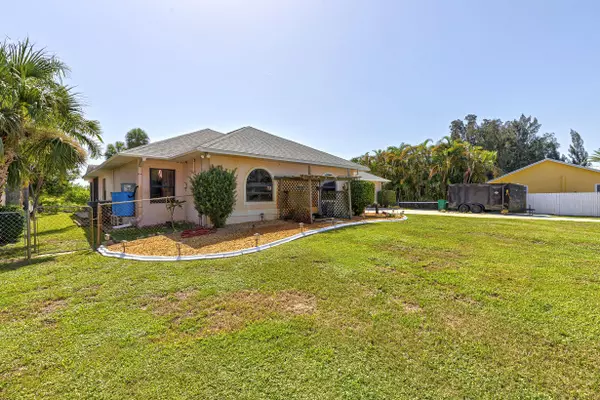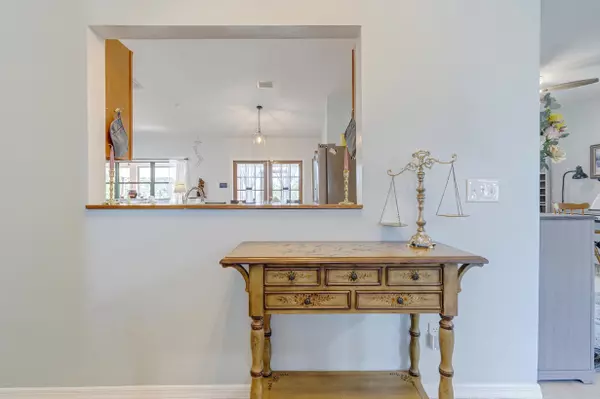$517,000
$589,995
12.4%For more information regarding the value of a property, please contact us for a free consultation.
4 Beds
3 Baths
2,430 SqFt
SOLD DATE : 09/06/2024
Key Details
Sold Price $517,000
Property Type Single Family Home
Sub Type Single Family Residence
Listing Status Sold
Purchase Type For Sale
Square Footage 2,430 sqft
Price per Sqft $212
MLS Listing ID 1016751
Sold Date 09/06/24
Style Traditional
Bedrooms 4
Full Baths 2
Half Baths 1
HOA Y/N No
Total Fin. Sqft 2430
Originating Board Space Coast MLS (Space Coast Association of REALTORS®)
Year Built 1989
Annual Tax Amount $4,028
Tax Year 2023
Lot Size 0.640 Acres
Acres 0.64
Property Description
Accepting Backup offers. Located in S Merritt Island, this captivating property offers 4 beds, 2.5 baths, and 2430 sqft of comfort. Home boasts a cozy fireplace, adding warmth to chilly nights. Sitting on .64 acres, fully fenced and backing up to a canal, it ensures privacy and scenic views. Entertain in style with an above-ground saltwater pool and a screened back porch. The backyard resembles a tropical oasis. The split floor plan maximizes privacy, while sunny rooms bathe the space in natural light. Practicality meets charm with wood plank tile flooring throughout. Stainless steel appliances adorn the kitchen, and a shed provides storage. There's ample room for parking, an RV, or a boat. Your serene retreat awaits here! Embrace the perfect blend of comfort and convenience today.
Location
State FL
County Brevard
Area 253 - S Merritt Island
Direction From South of 520 onto S Courtenay, house is on your left and gated property.
Interior
Interior Features Ceiling Fan(s), Eat-in Kitchen, His and Hers Closets, Kitchen Island, Open Floorplan, Primary Bathroom - Tub with Shower, Vaulted Ceiling(s), Walk-In Closet(s)
Heating Central
Cooling Central Air, Electric
Flooring Carpet, Tile
Fireplaces Number 1
Fireplaces Type Wood Burning, Other
Furnishings Unfurnished
Fireplace Yes
Appliance Dishwasher, Dryer, Gas Range, Refrigerator, Washer
Laundry Electric Dryer Hookup, Gas Dryer Hookup, In Unit, Washer Hookup
Exterior
Exterior Feature Fire Pit
Parking Features Attached, Garage, Gated, RV Access/Parking
Garage Spaces 2.0
Fence Fenced, Vinyl, Wrought Iron
Pool Above Ground
Utilities Available Cable Available, Electricity Available, Natural Gas Available, Water Connected
View Canal, Pool, Trees/Woods, Protected Preserve
Roof Type Shingle
Present Use Residential
Street Surface Paved
Porch Deck, Patio, Porch, Screened
Road Frontage City Street
Garage Yes
Building
Lot Description Few Trees
Faces Southwest
Story 1
Sewer Septic Tank
Water Public
Architectural Style Traditional
Level or Stories One
Additional Building Gazebo, Shed(s)
New Construction No
Schools
Elementary Schools Tropical
High Schools Merritt Island
Others
Pets Allowed Yes
Senior Community No
Tax ID 25-36-13-00-00018.0-0000.00
Acceptable Financing Cash, Conventional, FHA, VA Loan
Listing Terms Cash, Conventional, FHA, VA Loan
Special Listing Condition Homestead, Standard
Read Less Info
Want to know what your home might be worth? Contact us for a FREE valuation!

Amerivest Pro-Team
yourhome@amerivest.realestateOur team is ready to help you sell your home for the highest possible price ASAP

Bought with Dalton Wade, Inc.








