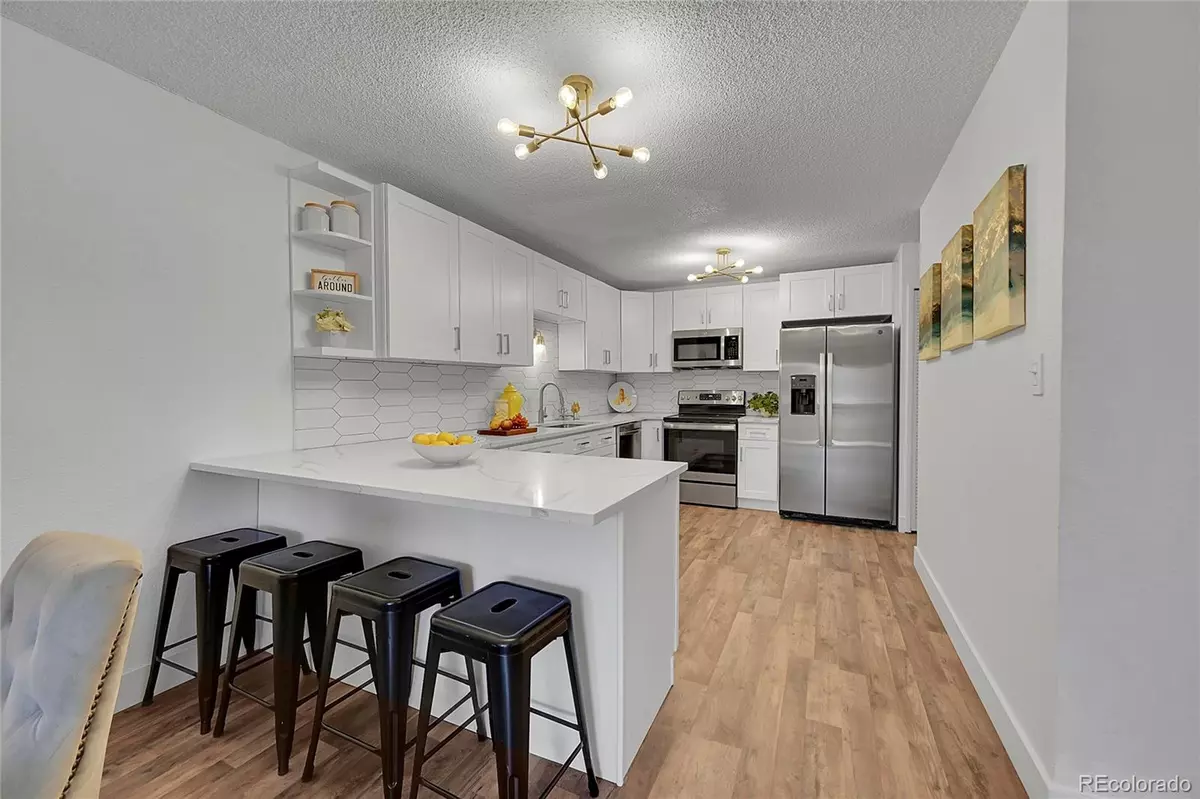$325,000
$335,000
3.0%For more information regarding the value of a property, please contact us for a free consultation.
2 Beds
2 Baths
1,390 SqFt
SOLD DATE : 09/06/2024
Key Details
Sold Price $325,000
Property Type Condo
Sub Type Condominium
Listing Status Sold
Purchase Type For Sale
Square Footage 1,390 sqft
Price per Sqft $233
Subdivision Morningside
MLS Listing ID 8072534
Sold Date 09/06/24
Style Contemporary
Bedrooms 2
Full Baths 1
Three Quarter Bath 1
Condo Fees $543
HOA Fees $543/mo
HOA Y/N Yes
Originating Board recolorado
Year Built 1978
Annual Tax Amount $1,480
Tax Year 2022
Property Description
Bring an offer!!! This fully remodeled condo WITH washer and dryer is a must see! Priced to sell, far below comps! This beautiful space was remodeled by an experienced design team with both high end designer finishes and true functionality for the new owner. The kitchen has been expanded for more cabinet and counter space with seating, perfect for hosting! The living room and den are connected and can make many configurations of living to suite your needs, including a large dining space or even an office. The bedrooms are large and the primary suite is large enough for a bed, seating area or office, and features a large walk in closet. In the hallway you will also find a large laundry room with lots of space for storage as well. All the finishes are brand new! Including flooring, cabinets, appliances, light fixtures, vanities, tile, air conditioning units, all faucets, closet system and door hardware are all brand new!
This unit comes with 1 garage parking spot (#303 right by the elevator) and storage unit that is one the same floor.
Come take a look at all there is to offer in this condo and Morningside complex. The solid HOA has over $2 million in reserves, has an indoor pool, outdoor pool, hot tub, sauna, steam room, club house and more! Enjoy the rest of the summer at the outdoor pool with 2 grills for your use. Compliance note: the agent is related to the seller.
Location
State CO
County Denver
Zoning B-A-1
Rooms
Main Level Bedrooms 2
Interior
Interior Features Eat-in Kitchen, Elevator, No Stairs, Open Floorplan, Pantry, Quartz Counters, Smoke Free, Walk-In Closet(s)
Heating Baseboard
Cooling Air Conditioning-Room
Flooring Laminate, Tile
Fireplace N
Appliance Dishwasher, Disposal, Dryer, Microwave, Range Hood, Refrigerator
Laundry In Unit
Exterior
Exterior Feature Balcony
Garage Insulated Garage, Underground
Garage Spaces 1.0
Pool Indoor, Outdoor Pool
Utilities Available Cable Available, Electricity Connected, Internet Access (Wired)
Roof Type Composition
Parking Type Insulated Garage, Underground
Total Parking Spaces 1
Garage No
Building
Story One
Foundation Structural
Sewer Public Sewer
Water Public
Level or Stories One
Structure Type Concrete
Schools
Elementary Schools Joe Shoemaker
Middle Schools Hamilton
High Schools Thomas Jefferson
School District Denver 1
Others
Senior Community No
Ownership Individual
Acceptable Financing Cash, Conventional, FHA, Other, VA Loan
Listing Terms Cash, Conventional, FHA, Other, VA Loan
Special Listing Condition None
Pets Description Cats OK, Dogs OK
Read Less Info
Want to know what your home might be worth? Contact us for a FREE valuation!

Amerivest Pro-Team
yourhome@amerivest.realestateOur team is ready to help you sell your home for the highest possible price ASAP

© 2024 METROLIST, INC., DBA RECOLORADO® – All Rights Reserved
6455 S. Yosemite St., Suite 500 Greenwood Village, CO 80111 USA
Bought with Porchlight Real Estate Group
Get More Information

Real Estate Company







