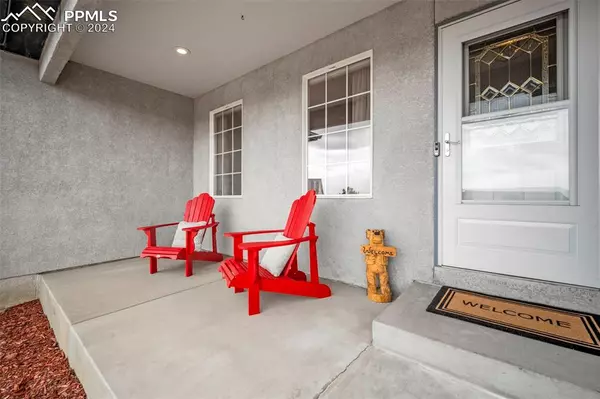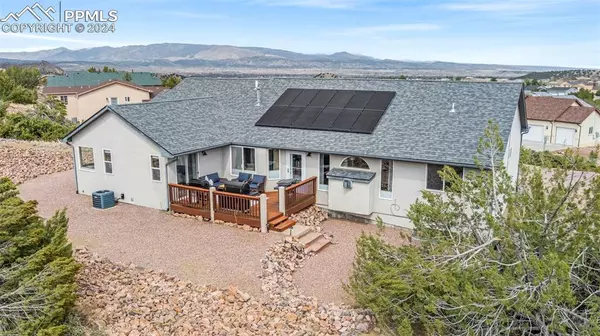$580,000
$580,000
For more information regarding the value of a property, please contact us for a free consultation.
5 Beds
3 Baths
3,646 SqFt
SOLD DATE : 09/06/2024
Key Details
Sold Price $580,000
Property Type Single Family Home
Sub Type Single Family
Listing Status Sold
Purchase Type For Sale
Square Footage 3,646 sqft
Price per Sqft $159
MLS Listing ID 2490776
Sold Date 09/06/24
Style Ranch
Bedrooms 5
Full Baths 2
Three Quarter Bath 1
Construction Status Existing Home
HOA Fees $8/ann
HOA Y/N Yes
Year Built 2000
Annual Tax Amount $2,247
Tax Year 2023
Lot Size 1.000 Acres
Property Description
Gorgeous home with views all around in Dawson Ranch, Canon City! You are going to love this low maintenance stucco home with open floor plan! Newer vinyl plank flooring! Vaulted ceilings on the main level! Newly painted kitchen cabinets, granite counters and upgraded appliances in a huge kitchen! Space for a breakfast bar or kitchen table! Large separate dining room with amazing views! The family room has space for a very large couch and cozy fireplace! Main level private master retreat with more vaulted ceilings and spa like master bath with walk in closet and extra linen closet. The kitchen/family and the master bedroom walk out to the private back yard deck! Views everywhere! Main level laundry! The basement has another large bedroom, with walk in closet, media room and large second family room with wet bar, pellet stove and room for entertaining! Three quarter bath and barn doors for charming storage! All this and a fully finished, insulated, painted and textured three car garage with a sink and hot and cold running water. This homes is private and secluded and has views from every angle! You are going to love living here! Radon mitigation system, voluntary HOA, up/down blinds on the main level and ADT security system included. Solar panels will be paid off at closing and will keep your energy bill low!
Location
State CO
County Fremont
Area Dawson Ranch
Interior
Interior Features 5-Pc Bath, 6-Panel Doors, 9Ft + Ceilings, Great Room, Vaulted Ceilings
Cooling Ceiling Fan(s), Central Air
Flooring Carpet, Tile, Luxury Vinyl
Fireplaces Number 1
Fireplaces Type Gas, Main Level, One, Wood Burning Stove, See Remarks
Laundry Main
Exterior
Garage Attached
Garage Spaces 3.0
Utilities Available Cable Available, Electricity Available, Natural Gas Available
Roof Type Composite Shingle
Building
Lot Description 360-degree View, City View, Foothill, Hillside, Mountain View, Sloping, Trees/Woods
Foundation Full Basement
Water Municipal
Level or Stories Ranch
Finished Basement 98
Structure Type Framed on Lot
Construction Status Existing Home
Schools
Middle Schools Canon City
High Schools Canon City
School District Canon City Re-1
Others
Special Listing Condition Not Applicable
Read Less Info
Want to know what your home might be worth? Contact us for a FREE valuation!

Amerivest 4k Pro-Team
yourhome@amerivest.realestateOur team is ready to help you sell your home for the highest possible price ASAP

Get More Information

Real Estate Company







