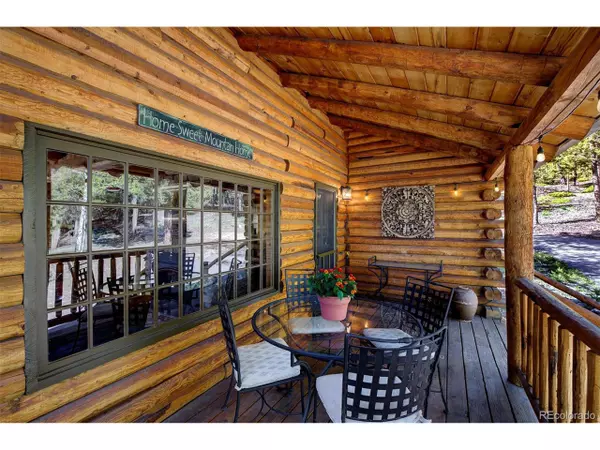$1,075,000
$1,100,000
2.3%For more information regarding the value of a property, please contact us for a free consultation.
4 Beds
3 Baths
3,319 SqFt
SOLD DATE : 09/06/2024
Key Details
Sold Price $1,075,000
Property Type Single Family Home
Sub Type Residential-Detached
Listing Status Sold
Purchase Type For Sale
Square Footage 3,319 sqft
Subdivision Evergreen Meadows West
MLS Listing ID 9255153
Sold Date 09/06/24
Style Chalet
Bedrooms 4
Full Baths 1
Three Quarter Bath 2
HOA Y/N false
Abv Grd Liv Area 2,178
Originating Board REcolorado
Year Built 1978
Annual Tax Amount $4,667
Lot Size 2.900 Acres
Acres 2.9
Property Description
Stunning 2022 custom remodel in the heart of Shadow Mountain! This charming, classic log home seamlessly blends rustic elegance with modern conveniences. Perfectly nestled in a serene mountain location, this impeccably updated 4-bedroom, 3-bath home is a true gem. The chef's kitchen boasts premium stainless steel appliances, granite countertops, ample storage, and a large island, making it perfect for both everyday cooking and entertaining guests. Step out onto one of the delightful covered decks to dine al fresco or relax while taking in the mountain air. The private 2.9-acre lot features a greenhouse (or playhouse) and a lighted picnic area, ideal for cozy evenings under the stars. Extensive 2022 renovation includes hardwood flooring, upgraded Starlink WiFi, custom solid wood doors, remodeled bathrooms with radiant heat, new carpet, paint, light fixtures, exterior stain, and more! Three-bedroom septic system designed for six people. The prime location provides easy access to endless outdoor activities, Flying J Ranch, shopping, dining, and top-rated schools. Don't miss the opportunity to make this captivating, turn-key property your own!
Location
State CO
County Jefferson
Area Suburban Mountains
Zoning SR-2
Direction From Hwy 73, take Shadow Mountain Road to Warhawk. GPS will get you there.
Rooms
Other Rooms Outbuildings
Primary Bedroom Level Main
Bedroom 2 Upper
Bedroom 3 Upper
Bedroom 4 Upper
Interior
Interior Features Study Area, Eat-in Kitchen, Open Floorplan, Walk-In Closet(s), Loft, Kitchen Island
Heating Baseboard, Radiator
Cooling Ceiling Fan(s)
Fireplaces Type 2+ Fireplaces, Living Room, Family/Recreation Room Fireplace
Fireplace true
Appliance Dishwasher, Refrigerator, Bar Fridge, Washer, Dryer, Microwave, Water Purifier Owned, Disposal
Laundry Lower Level
Exterior
Exterior Feature Gas Grill
Garage Oversized
Garage Spaces 3.0
Utilities Available Electricity Available
Waterfront false
View Mountain(s), Foothills View
Roof Type Composition
Street Surface Paved
Porch Patio
Parking Type Oversized
Building
Story 3
Sewer Septic, Septic Tank
Water Well
Level or Stories Tri-Level
Structure Type Wood/Frame,Log
New Construction false
Schools
Elementary Schools Marshdale
Middle Schools West Jefferson
High Schools Conifer
School District Jefferson County R-1
Others
Senior Community false
SqFt Source Appraiser
Read Less Info
Want to know what your home might be worth? Contact us for a FREE valuation!

Amerivest 4k Pro-Team
yourhome@amerivest.realestateOur team is ready to help you sell your home for the highest possible price ASAP

Get More Information

Real Estate Company







