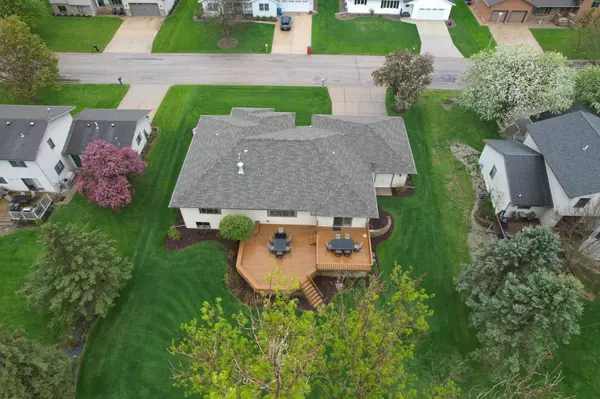$384,000
$399,900
4.0%For more information regarding the value of a property, please contact us for a free consultation.
4 Beds
4 Baths
3,472 SqFt
SOLD DATE : 08/30/2024
Key Details
Sold Price $384,000
Property Type Single Family Home
Sub Type Single Family Residence
Listing Status Sold
Purchase Type For Sale
Square Footage 3,472 sqft
Price per Sqft $110
Subdivision Fairway Estates 2Nd
MLS Listing ID 6533378
Sold Date 08/30/24
Bedrooms 4
Full Baths 2
Half Baths 1
Three Quarter Bath 1
Year Built 1993
Annual Tax Amount $6,354
Tax Year 2024
Contingent None
Lot Size 0.320 Acres
Acres 0.32
Lot Dimensions 100x140x100x140
Property Description
Welcome to comfortable living on the sixth hole of Lewiston Heartland Country Club Golf Course! This pristine 4-br custom rambler boasts impeccable upkeep. With 4 BD and 4 BA, the home is designed for comfort. The main level features 3 BD, perfect for family living, while the lower level includes additional BD ideal for guests or a growing family. The main level has a full bath and a 1/2 bath along with the master suite retreat with a large whirlpool tub, a generous walk-in closet, heated floors and a glass door walk-in shower. The living areas are spacious, with a large open-concept kitchen w/Corian Counter Tops, dining and living room area perfect for everyday living, has a separate formal dining room for entertaining. Recent upgrades include new kitchen appliances: a dishwasher, induction range, microwave. The roof is 6 years old, new furnace AC, water softener. Oversized heated 26.5 x 24 insulated garage w/floor drains. This is a must see! Please read supplement for more details.
Location
State MN
County Winona
Zoning Residential-Single Family
Rooms
Basement Daylight/Lookout Windows, Drain Tiled, Egress Window(s), Finished, Full, Concrete, Sump Pump
Dining Room Eat In Kitchen, Informal Dining Room, Kitchen/Dining Room, Living/Dining Room, Separate/Formal Dining Room
Interior
Heating Forced Air
Cooling Central Air
Fireplaces Number 1
Fireplaces Type Gas, Living Room
Fireplace Yes
Appliance Air-To-Air Exchanger, Dishwasher, Disposal, Dryer, Freezer, Gas Water Heater, Microwave, Range, Refrigerator, Stainless Steel Appliances, Washer, Water Softener Owned
Exterior
Garage Attached Garage, Concrete, Floor Drain, Garage Door Opener, Heated Garage, Insulated Garage
Garage Spaces 2.0
Roof Type Age 8 Years or Less,Architecural Shingle,Asphalt,Pitched
Parking Type Attached Garage, Concrete, Floor Drain, Garage Door Opener, Heated Garage, Insulated Garage
Building
Lot Description On Golf Course, Sod Included in Price, Tree Coverage - Medium
Story One
Foundation 2228
Sewer City Sewer/Connected
Water City Water/Connected
Level or Stories One
Structure Type Brick/Stone,Vinyl Siding
New Construction false
Schools
School District Lewiston-Altura
Read Less Info
Want to know what your home might be worth? Contact us for a FREE valuation!

Amerivest Pro-Team
yourhome@amerivest.realestateOur team is ready to help you sell your home for the highest possible price ASAP
Get More Information

Real Estate Company







