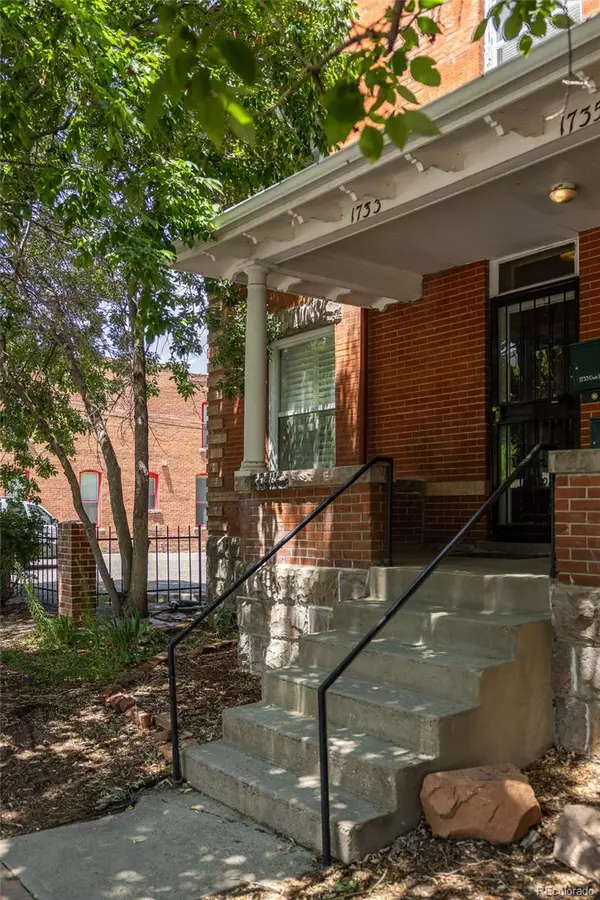$303,800
$299,900
1.3%For more information regarding the value of a property, please contact us for a free consultation.
1 Bed
1 Bath
515 SqFt
SOLD DATE : 09/04/2024
Key Details
Sold Price $303,800
Property Type Condo
Sub Type Condominium
Listing Status Sold
Purchase Type For Sale
Square Footage 515 sqft
Price per Sqft $589
Subdivision City Park West
MLS Listing ID 4833578
Sold Date 09/04/24
Bedrooms 1
Full Baths 1
Condo Fees $380
HOA Fees $380/mo
HOA Y/N Yes
Abv Grd Liv Area 515
Originating Board recolorado
Year Built 1908
Annual Tax Amount $977
Tax Year 2023
Property Description
Nestled amongst the trees and overlooking a serene private garden courtyard, this sunny top-floor corner condo is the perfect urban retreat. With rare reserved off-street parking and a spacious, secure storage area for all your seasonal essentials, this condo offers cozy living spaces defined by high ceilings and large windows that flood the interior with natural light. Enjoy a breezy, tranquil atmosphere as you listen to birds chirping on your planter window ledge. Whether you seek a minimalist home, a chic Pied-à-terre, or a successful short or long-term rental, its prime location makes it an investment gem.
Situated in the heart of City Park West, just minutes from City Park and downtown Denver, this Southwest-facing space invites you to embrace urban living at its finest. Utilize the building's outdoor area to host BBQ dinner parties, nurture your green thumb, or simply unwind under the tree canopy on your turn-of-the-century front stoop. Greet neighbors as they stroll by on the charming red rock flagstone sidewalk. If you appreciate the blend of old and new, this setting will evoke a sense of nostalgia while offering modern comforts. Embrace past-meets-present living in this unique and inviting loft.
Location
State CO
County Denver
Zoning U-SU-B1
Rooms
Main Level Bedrooms 1
Interior
Interior Features Breakfast Nook, Built-in Features, Ceiling Fan(s), High Ceilings, Smoke Free
Heating Baseboard, Hot Water
Cooling Air Conditioning-Room, Other
Flooring Wood
Fireplace N
Appliance Cooktop, Dishwasher, Disposal, Microwave, Oven, Refrigerator
Laundry Common Area
Exterior
Exterior Feature Barbecue, Fire Pit, Garden, Gas Grill, Lighting, Private Yard
Fence Partial
Utilities Available Cable Available, Electricity Available, Natural Gas Available, Natural Gas Connected
Roof Type Composition
Total Parking Spaces 1
Garage No
Building
Lot Description Corner Lot, Landscaped, Near Public Transit
Sewer Public Sewer
Water Public
Level or Stories One
Structure Type Brick,Stone
Schools
Elementary Schools Wyatt
Middle Schools Dsst: Cole
High Schools East
School District Denver 1
Others
Senior Community No
Ownership Individual
Acceptable Financing 1031 Exchange, Cash, Conventional, FHA, VA Loan
Listing Terms 1031 Exchange, Cash, Conventional, FHA, VA Loan
Special Listing Condition None
Pets Allowed Cats OK, Dogs OK, Number Limit
Read Less Info
Want to know what your home might be worth? Contact us for a FREE valuation!

Amerivest Pro-Team
yourhome@amerivest.realestateOur team is ready to help you sell your home for the highest possible price ASAP

© 2025 METROLIST, INC., DBA RECOLORADO® – All Rights Reserved
6455 S. Yosemite St., Suite 500 Greenwood Village, CO 80111 USA
Bought with eXp Realty, LLC








