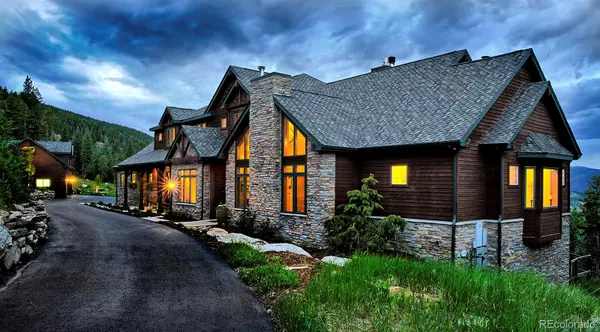$2,900,000
$2,900,000
For more information regarding the value of a property, please contact us for a free consultation.
5 Beds
8 Baths
9,491 SqFt
SOLD DATE : 09/04/2024
Key Details
Sold Price $2,900,000
Property Type Single Family Home
Sub Type Single Family Residence
Listing Status Sold
Purchase Type For Sale
Square Footage 9,491 sqft
Price per Sqft $305
Subdivision Saddleback Mountain
MLS Listing ID 5401677
Sold Date 09/04/24
Style Mountain Contemporary
Bedrooms 5
Full Baths 6
Half Baths 2
Condo Fees $3,540
HOA Fees $295/ann
HOA Y/N Yes
Originating Board recolorado
Year Built 2005
Annual Tax Amount $9,744
Tax Year 2023
Lot Size 6.330 Acres
Acres 6.33
Property Description
Deluxe private mountain retreat on paved roads, 6+ wood acres with panoramic views of the Continental Divide of the Rocky Mountains. Custom, expansive timber built home offers over 9400 square feet of luxurious living space providing a perfect blend of luxury and rustic charm. With 5 bedrooms and 8 bathrooms, there's ample room for comfortable living, entertaining, offering big family living in the Foothills of Colorado.
As you enter, you'll be captivated by the soaring ceilings and expansive windows that frame stunning snowcapped views. The main level features a spacious primary suite, while the upper level boasts 3 ensuite bedrooms. Newly remodeled mother-in-law suite, offering flexibility for multigenerational living. Gourmet kitchen filled with natural light, hardwoods, custom leather granite counters walk in generous pantry, alder wood built ins are everywhere making the home custom ready. Main level primary is spacious, private, offers access to hot tub off sliding glass doors, 2 double closets & spacious bath.
The versatile walk-out basement includes a game room, home gym, full bath, large family room. It also offers ample storage, potential for additional bedrooms or a hobby room. The golf enthusiasts will fall in love with a golf simulator located in the walk out basement offering all your needs to explore & improve your game.
Outside, a new detached workshop and garage await, perfect for hobbyists or car enthusiasts. The property is totally mitigated with fire suppression system nestled in a park-like setting, providing ample recreational space on a private cul-de-sac. if you are seeking Rocky Mountain living offering views space, top finishes.
With a new roof ,space for everyone, magnificent landscaping, newly paved driveway on a private cul-de-sac, this home offers a rare opportunity to own a piece of mountain paradise in Evergreen. Min to 70, 1 hr to Vail. Copy/paste tour: https://youtu.be/RVNpjNhKQow?si=_XWfqstXfvw-kzUc
Location
State CO
County Clear Creek
Zoning MR-1
Rooms
Basement Finished, Full, Walk-Out Access
Main Level Bedrooms 1
Interior
Interior Features Built-in Features, Eat-in Kitchen, Five Piece Bath, High Ceilings, High Speed Internet, In-Law Floor Plan, Kitchen Island, Open Floorplan, Pantry, Primary Suite, Smoke Free, Vaulted Ceiling(s), Walk-In Closet(s), Wet Bar
Heating Forced Air
Cooling None
Flooring Carpet, Wood
Fireplaces Number 5
Fireplaces Type Basement, Bedroom, Family Room, Gas, Great Room, Insert, Wood Burning
Fireplace Y
Appliance Cooktop, Dishwasher, Disposal, Double Oven, Dryer, Microwave, Refrigerator, Washer
Exterior
Exterior Feature Dog Run, Garden
Garage Spaces 8.0
Roof Type Architecural Shingle
Total Parking Spaces 8
Garage Yes
Building
Lot Description Cul-De-Sac, Landscaped, Many Trees
Story Three Or More
Sewer Septic Tank
Level or Stories Three Or More
Structure Type Frame,Stone,Wood Siding
Schools
Elementary Schools King Murphy
Middle Schools Clear Creek
High Schools Clear Creek
School District Clear Creek Re-1
Others
Senior Community No
Ownership Individual
Acceptable Financing Cash, Conventional
Listing Terms Cash, Conventional
Special Listing Condition None
Read Less Info
Want to know what your home might be worth? Contact us for a FREE valuation!

Amerivest 4k Pro-Team
yourhome@amerivest.realestateOur team is ready to help you sell your home for the highest possible price ASAP

© 2024 METROLIST, INC., DBA RECOLORADO® – All Rights Reserved
6455 S. Yosemite St., Suite 500 Greenwood Village, CO 80111 USA
Bought with Due South Realty
Get More Information

Real Estate Company







