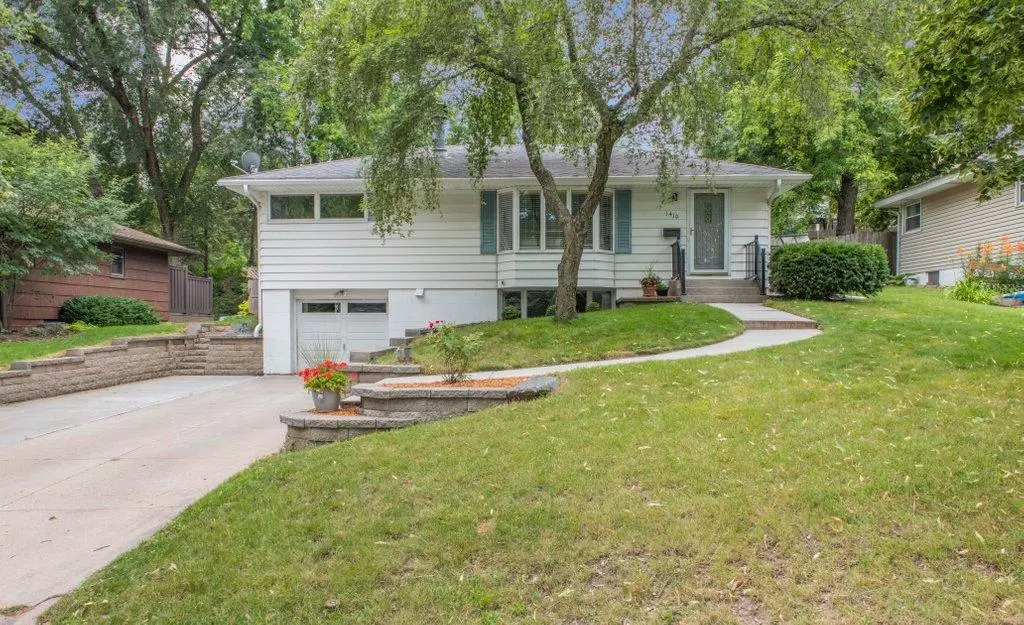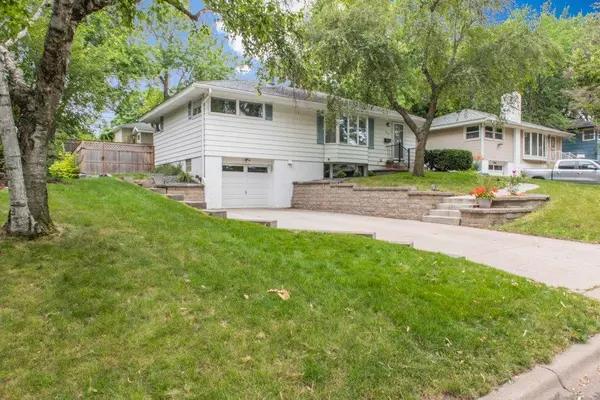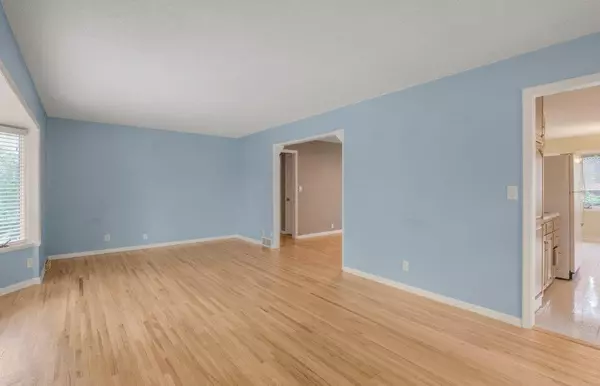$324,900
$324,900
For more information regarding the value of a property, please contact us for a free consultation.
2 Beds
2 Baths
1,388 SqFt
SOLD DATE : 08/30/2024
Key Details
Sold Price $324,900
Property Type Single Family Home
Sub Type Single Family Residence
Listing Status Sold
Purchase Type For Sale
Square Footage 1,388 sqft
Price per Sqft $234
Subdivision Cedar Knoll Manor 3Rd Add
MLS Listing ID 6573072
Sold Date 08/30/24
Bedrooms 2
Full Baths 1
Half Baths 1
Year Built 1956
Annual Tax Amount $3,484
Tax Year 2024
Contingent None
Lot Size 6,969 Sqft
Acres 0.16
Lot Dimensions 115x60
Property Description
Welcome to 1410 Kilmer Avenue! This home is a gem with so many fantastic bonuses - When you enter the home you will love the hardwood floors, the natural light streaming in through the bay window and the open flow of this fantastic floorplan. The living flows into the formal dining space, which opens to both the eat in kitchen and the amazing 3 season porch. The kitchen is a lovely galley style, and is spacious and well appointed. The kitchen features a bonus eat in space - that is huge and offer extra storage with bonus cabinets! Heading out to the huge 3 season porch you will fall in love - this is a MN dream as a space you can spend much of your year soaking in the sun. The porch opens to a large wrap around deck that opens to your fenced yard beyond. The main level is complete with 2 very nice sized bedrooms, and a full bath with lovely bright updates to the vanity and tub. Heading to the lower level you will find a bright family room with an electric fireplace - even more bonus living space! A laundry and utility space and a half bath. The tuckunder garage opens into this space, with a great little area for a drop zone/entry into the main home. This property checks all the boxes and then some ~ a true Saint Louis Park gem!
Location
State MN
County Hennepin
Zoning Residential-Single Family
Rooms
Basement Finished, Full
Dining Room Eat In Kitchen, Informal Dining Room, Living/Dining Room
Interior
Heating Forced Air
Cooling Central Air
Fireplaces Number 1
Fireplaces Type Electric, Family Room
Fireplace Yes
Appliance Dishwasher, Dryer, Exhaust Fan, Microwave, Range, Refrigerator, Washer
Exterior
Parking Features Tuckunder Garage
Garage Spaces 1.0
Fence Privacy, Wood
Roof Type Age Over 8 Years
Building
Story One
Foundation 936
Sewer City Sewer/Connected
Water City Water/Connected
Level or Stories One
Structure Type Steel Siding
New Construction false
Schools
School District Hopkins
Read Less Info
Want to know what your home might be worth? Contact us for a FREE valuation!

Amerivest Pro-Team
yourhome@amerivest.realestateOur team is ready to help you sell your home for the highest possible price ASAP








