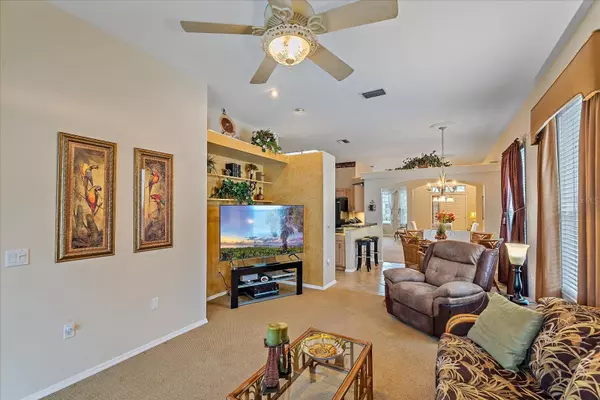$475,000
$490,000
3.1%For more information regarding the value of a property, please contact us for a free consultation.
3 Beds
2 Baths
1,929 SqFt
SOLD DATE : 08/29/2024
Key Details
Sold Price $475,000
Property Type Single Family Home
Sub Type Single Family Residence
Listing Status Sold
Purchase Type For Sale
Square Footage 1,929 sqft
Price per Sqft $246
Subdivision Summerfield Village Subphase C U10
MLS Listing ID A4613978
Sold Date 08/29/24
Bedrooms 3
Full Baths 2
Construction Status Inspections
HOA Fees $7/ann
HOA Y/N Yes
Originating Board Stellar MLS
Year Built 1999
Annual Tax Amount $3,441
Lot Size 6,534 Sqft
Acres 0.15
Property Description
One or more photo(s) has been virtually staged. ($10,000 credit Buyers!) Welcome Home! Embrace the "Florida Lifestyle" in this charming, pristine home nestled in the "Heart of Lakewood Ranch," Summerfield! As the #1 Master-Planned Community in the USA, Lakewood Ranch offers something for everyone: "A" Rated Schools, Parks, Playgrounds, over 175 miles of Biking and Walking Trails, Dog Parks, Tennis Courts, Pickleball, numerous Community Clubs, and a LOW HOA of just $92.00 Annually.
Your new home features two separate living areas, ideal for hosting, and all bedrooms are VERY spacious! Enjoy your own private heated swimming pool! Conveniently located near I75, a variety of Shopping options, and more than 90 restaurants within a 15-minute drive! Downtown Sarasota and our world-renowned beaches are a mere 30-minute drive away. (CDD is included in the property taxes)
Location
State FL
County Manatee
Community Summerfield Village Subphase C U10
Zoning PDR/WPE/
Interior
Interior Features Ceiling Fans(s), Eat-in Kitchen, Skylight(s), Solid Wood Cabinets, Walk-In Closet(s), Window Treatments
Heating Central, Natural Gas
Cooling Central Air
Flooring Carpet, Ceramic Tile
Fireplace false
Appliance Dishwasher, Disposal, Dryer, Gas Water Heater, Microwave, Range, Refrigerator, Washer
Laundry Laundry Room
Exterior
Exterior Feature Sliding Doors
Garage Spaces 2.0
Pool Gunite, Heated
Community Features Community Mailbox, Deed Restrictions, Irrigation-Reclaimed Water, Park, Playground, Special Community Restrictions, Tennis Courts
Utilities Available Cable Connected, Electricity Connected, Natural Gas Connected
Amenities Available Fence Restrictions, Park, Pickleball Court(s), Playground, Tennis Court(s), Trail(s), Vehicle Restrictions
Waterfront false
Roof Type Shingle
Attached Garage true
Garage true
Private Pool Yes
Building
Story 1
Entry Level One
Foundation Block, Slab
Lot Size Range 0 to less than 1/4
Sewer Public Sewer
Water Public
Structure Type Block,Stucco
New Construction false
Construction Status Inspections
Others
Pets Allowed Number Limit
Senior Community No
Ownership Fee Simple
Monthly Total Fees $7
Acceptable Financing Cash, Conventional, FHA, VA Loan
Membership Fee Required Required
Listing Terms Cash, Conventional, FHA, VA Loan
Num of Pet 2
Special Listing Condition None
Read Less Info
Want to know what your home might be worth? Contact us for a FREE valuation!

Amerivest 4k Pro-Team
yourhome@amerivest.realestateOur team is ready to help you sell your home for the highest possible price ASAP

© 2024 My Florida Regional MLS DBA Stellar MLS. All Rights Reserved.
Bought with TOWN AND COUNTRY REALTY
Get More Information

Real Estate Company







