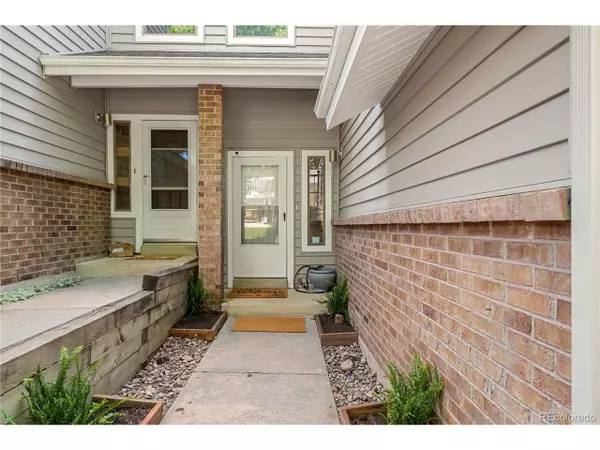$400,000
$400,000
For more information regarding the value of a property, please contact us for a free consultation.
2 Beds
2 Baths
1,474 SqFt
SOLD DATE : 08/30/2024
Key Details
Sold Price $400,000
Property Type Townhouse
Sub Type Attached Dwelling
Listing Status Sold
Purchase Type For Sale
Square Footage 1,474 sqft
Subdivision Trappers Glen
MLS Listing ID 7379542
Sold Date 08/30/24
Style Contemporary/Modern
Bedrooms 2
Full Baths 1
Half Baths 1
HOA Fees $490/mo
HOA Y/N true
Abv Grd Liv Area 1,026
Originating Board REcolorado
Year Built 1985
Annual Tax Amount $2,112
Lot Size 1,306 Sqft
Acres 0.03
Property Description
WOW! You'll want to bring the moving truck to closing because you can move right in. One step inside and you'll notice all the updates AND upgrades. Sellers have reconfigured the floor plan to give this home an "open concept" which the others in this complex do not have. New PEX plumbing throughout with 7 zones!, newer water heater, all new kitchen a few years ago with granite counters and appliances, newer furnace and A/C in 2021, new sliding glass door at the back patio and new screen door in front, the main staircase has been modified to allow a more open concept and a wider hallway, a 1/2 wall was added upstairs for more privacy, newer ceiling fans throughout. You'll also appreciate the fully landscaped front and back yards with a very nice, private backyard which is perfect for backyard BBQ's or morning cup of coffee. And, if that wasn't enough, this home offers an unfinished basement so you'll have the option of adding finished living area, another bedroom, another bathroom or just keep it unfinished for tons of storage. The HOA will be repaving/repairing the parking lot soon with no special assessment.
Location
State CO
County Jefferson
Area Metro Denver
Zoning RES
Rooms
Basement Unfinished
Primary Bedroom Level Upper
Bedroom 2 Upper
Interior
Interior Features Eat-in Kitchen
Heating Forced Air
Cooling Room Air Conditioner, Ceiling Fan(s)
Fireplaces Type Living Room, Single Fireplace
Fireplace true
Window Features Double Pane Windows
Appliance Dishwasher, Refrigerator, Disposal
Exterior
Exterior Feature Private Yard
Garage Spaces 1.0
Fence Fenced
Utilities Available Electricity Available
Roof Type Composition
Street Surface Paved
Porch Patio
Building
Story 2
Sewer City Sewer, Public Sewer
Water City Water
Level or Stories Two
Structure Type Wood Siding
New Construction false
Schools
Elementary Schools Peiffer
Middle Schools Carmody
High Schools Bear Creek
School District Jefferson County R-1
Others
HOA Fee Include Trash,Snow Removal,Maintenance Structure,Water/Sewer
Senior Community false
SqFt Source Assessor
Special Listing Condition Private Owner
Read Less Info
Want to know what your home might be worth? Contact us for a FREE valuation!

Amerivest Pro-Team
yourhome@amerivest.realestateOur team is ready to help you sell your home for the highest possible price ASAP

Bought with American Home Agents








