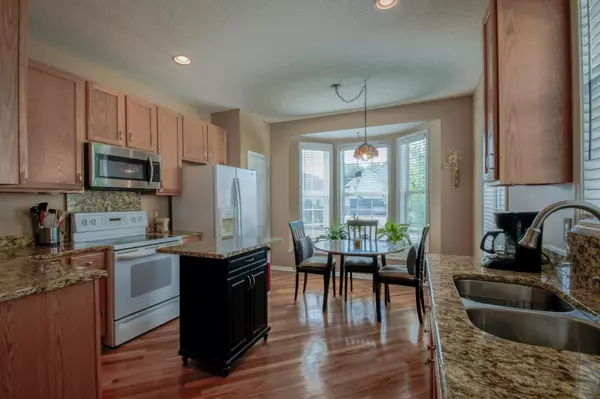$435,000
$455,000
4.4%For more information regarding the value of a property, please contact us for a free consultation.
3 Beds
3 Baths
3,090 SqFt
SOLD DATE : 08/30/2024
Key Details
Sold Price $435,000
Property Type Townhouse
Sub Type Townhouse Detached
Listing Status Sold
Purchase Type For Sale
Square Footage 3,090 sqft
Price per Sqft $140
Subdivision Pond Hollow
MLS Listing ID 6563741
Sold Date 08/30/24
Bedrooms 3
Full Baths 2
Three Quarter Bath 1
HOA Fees $200/mo
Year Built 1999
Annual Tax Amount $5,013
Tax Year 2024
Contingent None
Lot Size 6,098 Sqft
Acres 0.14
Lot Dimensions 50x121
Property Description
Quiet neighborhood of detached townhomes is conveniently located close to Maple Grove's fabulous shopping, dining, and parks for year-round recreation. You'll enjoy the semi-private wooded views from the sunporch and deck and the spacious floorplan and one level living that this home offers. The large main floor includes a vaulted living room with gas fireplace, a welcoming sunporch with forced air and additional baseboard heat for zoned heating, gourmet kitchen with granite countertops, a large owner's suite with separate tub and shower, a 2nd bedroom or use as an office, craft room, or guest room, and a full hall bath. Downstairs is a large family room with a 2nd thermostat-controlled gas fireplace, a 3rd bedroom, large office, exercise or craft room, and a workshop and storage in the utility area. New: water heater (2023) and water softener (2024).
Location
State MN
County Hennepin
Zoning Residential-Single Family
Rooms
Basement Drain Tiled, Finished, Full, Sump Pump
Dining Room Living/Dining Room
Interior
Heating Forced Air
Cooling Central Air
Fireplaces Number 2
Fireplaces Type Family Room, Gas, Living Room
Fireplace Yes
Appliance Dishwasher, Disposal, Dryer, Microwave, Refrigerator, Washer, Water Softener Owned
Exterior
Garage Attached Garage
Garage Spaces 2.0
Parking Type Attached Garage
Building
Story One
Foundation 1578
Sewer City Sewer/Connected
Water City Water/Connected
Level or Stories One
Structure Type Brick/Stone,Vinyl Siding
New Construction false
Schools
School District Osseo
Others
HOA Fee Include Lawn Care,Trash,Shared Amenities,Snow Removal
Restrictions Mandatory Owners Assoc,Rental Restrictions May Apply
Read Less Info
Want to know what your home might be worth? Contact us for a FREE valuation!

Amerivest 4k Pro-Team
yourhome@amerivest.realestateOur team is ready to help you sell your home for the highest possible price ASAP
Get More Information

Real Estate Company







