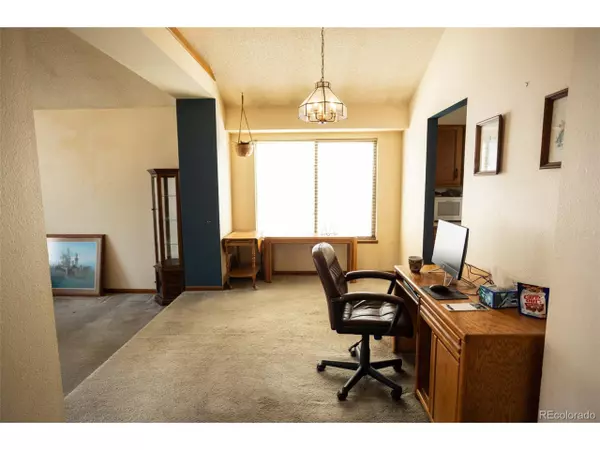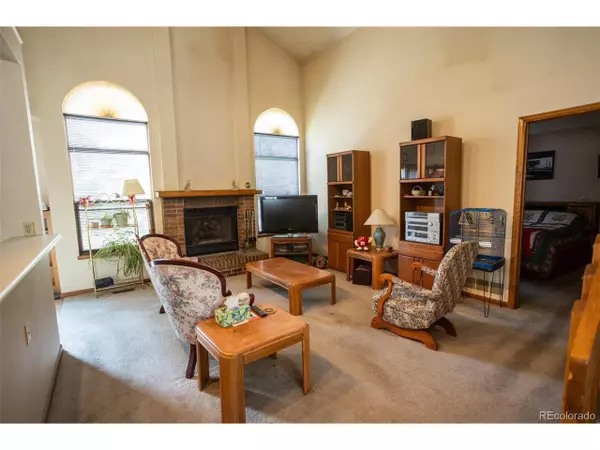$511,000
$475,000
7.6%For more information regarding the value of a property, please contact us for a free consultation.
4 Beds
3 Baths
2,253 SqFt
SOLD DATE : 08/29/2024
Key Details
Sold Price $511,000
Property Type Single Family Home
Sub Type Residential-Detached
Listing Status Sold
Purchase Type For Sale
Square Footage 2,253 sqft
Subdivision Landing At Standley Lake
MLS Listing ID 2519734
Sold Date 08/29/24
Bedrooms 4
Full Baths 2
Half Baths 1
HOA Fees $35/qua
HOA Y/N true
Abv Grd Liv Area 1,876
Originating Board REcolorado
Year Built 1988
Annual Tax Amount $3,214
Lot Size 4,791 Sqft
Acres 0.11
Property Description
Great location, main level primary bedroom, semi-finished basement, and wood burning fireplace! Close to lots of shopping, dining, and Standley Lake! Living room has large windows for natural light. Kitchen includes pantry, easy access to the dining room, and looks out to the family room which is great for entertaining. Family room features large vaulted ceilings and a wood burning fireplace. The primary bedroom has an attached full bath and walk-in closet. Also on the main level is a half bath. Upstairs, there are 2 nice-sized bedrooms and a full bath. The basement is partially finished with a large bedroom with lots of storage space. Newer AC, furnace, and water heater. With cosmetic updates, this home will be amazing!
Location
State CO
County Jefferson
Area Metro Denver
Direction From US-36, west on 88th Ave., continue on 86th Pkwy., left on Ward Rd., right on 85th Ave., home will be on the left.
Rooms
Basement Partial, Crawl Space
Primary Bedroom Level Main
Master Bedroom 12x14
Bedroom 2 Basement 13x24
Bedroom 3 Upper 9x15
Bedroom 4 Upper 9x12
Interior
Interior Features Eat-in Kitchen, Cathedral/Vaulted Ceilings, Pantry, Walk-In Closet(s)
Heating Forced Air
Cooling Central Air
Fireplaces Type Single Fireplace
Fireplace true
Appliance Dishwasher, Refrigerator, Washer, Dryer
Laundry In Basement
Exterior
Garage Spaces 2.0
Waterfront false
Roof Type Composition
Porch Deck
Building
Story 2
Sewer City Sewer, Public Sewer
Water City Water
Level or Stories Two
Structure Type Wood/Frame
New Construction false
Schools
Elementary Schools Meiklejohn
Middle Schools Oberon
High Schools Ralston Valley
School District Jefferson County R-1
Others
Senior Community false
SqFt Source Other
Special Listing Condition Private Owner
Read Less Info
Want to know what your home might be worth? Contact us for a FREE valuation!

Amerivest Pro-Team
yourhome@amerivest.realestateOur team is ready to help you sell your home for the highest possible price ASAP

Bought with HomeSmart
Get More Information

Real Estate Company







