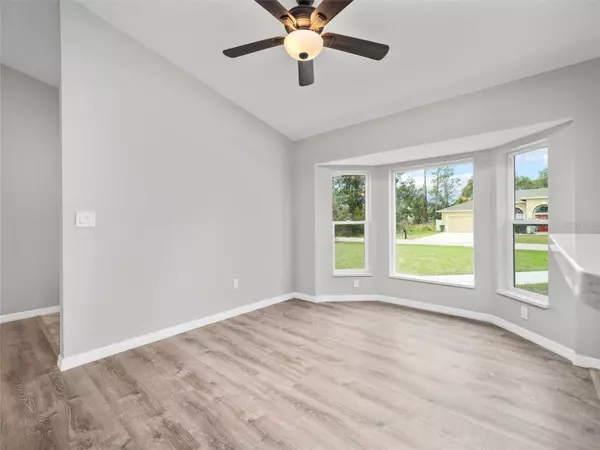$341,700
$349,000
2.1%For more information regarding the value of a property, please contact us for a free consultation.
3 Beds
2 Baths
1,618 SqFt
SOLD DATE : 08/28/2024
Key Details
Sold Price $341,700
Property Type Single Family Home
Sub Type Single Family Residence
Listing Status Sold
Purchase Type For Sale
Square Footage 1,618 sqft
Price per Sqft $211
Subdivision Lehigh Woods
MLS Listing ID FC298221
Sold Date 08/28/24
Bedrooms 3
Full Baths 2
HOA Y/N No
Originating Board Stellar MLS
Year Built 2024
Annual Tax Amount $760
Lot Size 10,018 Sqft
Acres 0.23
Property Description
Welcome to your dream home! This amazing, one-of-a-kind new construction residence boasts 3 bedrooms, 2 bathrooms, and a spacious screened tiled porch, perfect for enjoying the outdoors in comfort and style.
Outside, the driveway is 18 feet wide, offering ample parking space, and features timers for outdoor lights. The home is equipped with security camera systems and a digital lock front door for peace of mind.
The large kitchen features a bar sitting area, stainless steel appliances, under/over cabinet lighting, quartz countertops, and soft-closing cabinets. The kitchen is both functional and elegant, complete with a huge breakfast nook that can double as a home office space.
Inside, you'll find vinyl and tile flooring throughout (no carpet), making maintenance a breeze. The master suite is a true retreat, with his and hers vanities, a large walk-in shower, and a spacious walk-in closet. The guest bedrooms are also generously sized, providing comfortable accommodations for family and friends.
Behind the walls, the house features foam board insulation and double lintel block construction for added energy efficiency and durability. With underground electrical service, gutters, and downspouts, this home has been thoughtfully designed and built to the highest standards. Plus, a very spacious 2-car garage adds to the convenience and functionality of this extraordinary property. Don't miss your chance to make this extraordinary residence your own!
Location
State FL
County Flagler
Community Lehigh Woods
Zoning SFR-3
Rooms
Other Rooms Inside Utility
Interior
Interior Features Open Floorplan, Solid Surface Counters, Walk-In Closet(s)
Heating Central, Electric, Heat Pump
Cooling Central Air
Flooring Tile
Fireplace false
Appliance Dishwasher, Disposal, Microwave, Range, Refrigerator
Laundry In Garage, Inside
Exterior
Exterior Feature Private Mailbox
Garage Spaces 2.0
Utilities Available Electricity Connected, Sewer Connected, Water Connected
Roof Type Shingle
Porch Patio
Attached Garage true
Garage true
Private Pool No
Building
Entry Level One
Foundation Slab
Lot Size Range 0 to less than 1/4
Sewer Public Sewer
Water Public
Structure Type Block,Stucco
New Construction true
Schools
Elementary Schools Rymfire Elementary
Middle Schools Buddy Taylor Middle
High Schools Flagler-Palm Coast High
Others
Pets Allowed Yes
Senior Community No
Ownership Fee Simple
Acceptable Financing Cash, Conventional, FHA, VA Loan
Listing Terms Cash, Conventional, FHA, VA Loan
Special Listing Condition None
Read Less Info
Want to know what your home might be worth? Contact us for a FREE valuation!

Amerivest Pro-Team
yourhome@amerivest.realestateOur team is ready to help you sell your home for the highest possible price ASAP

© 2024 My Florida Regional MLS DBA Stellar MLS. All Rights Reserved.
Bought with DJ & LINDSEY REAL ESTATE








