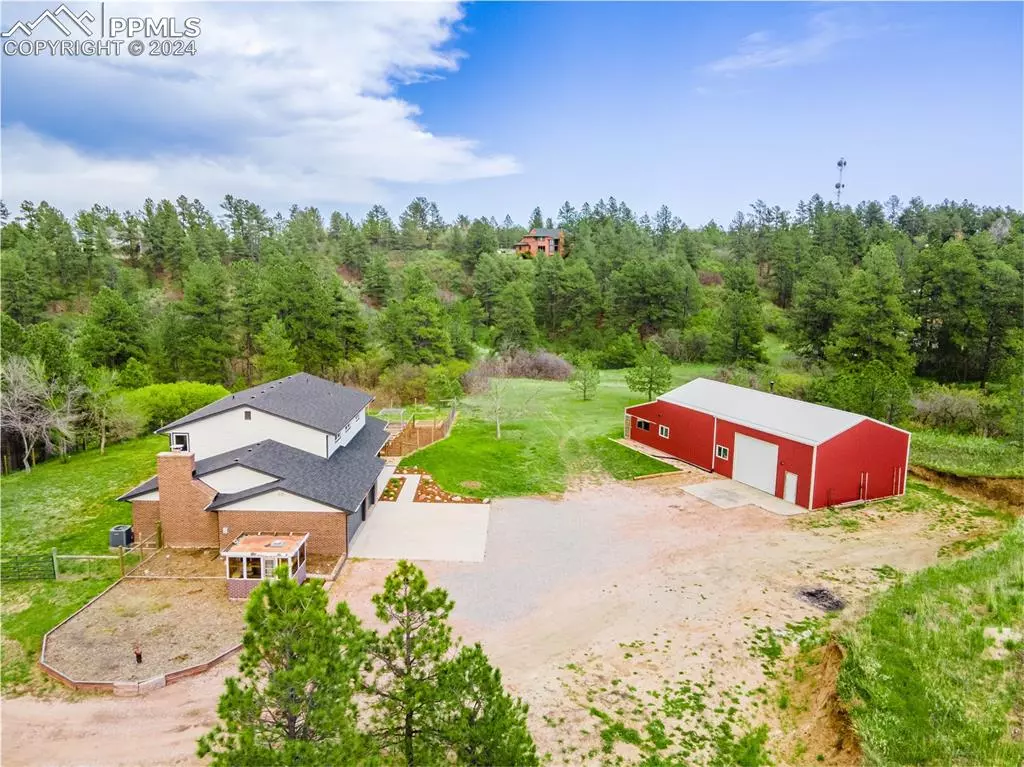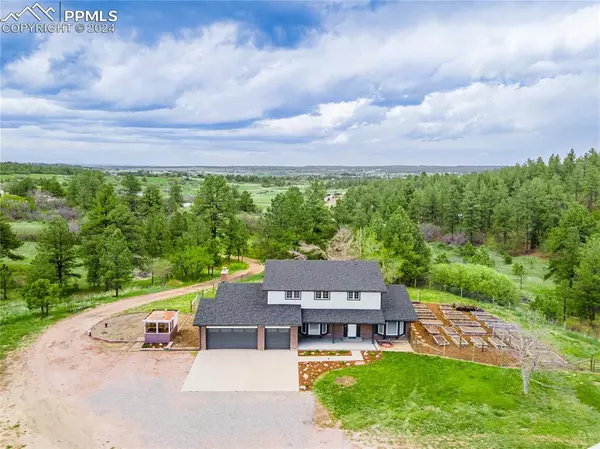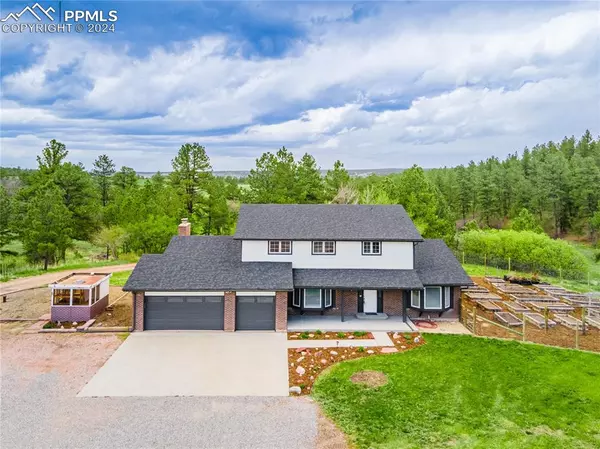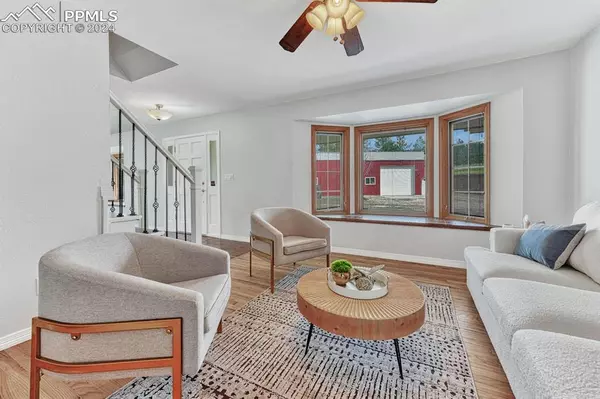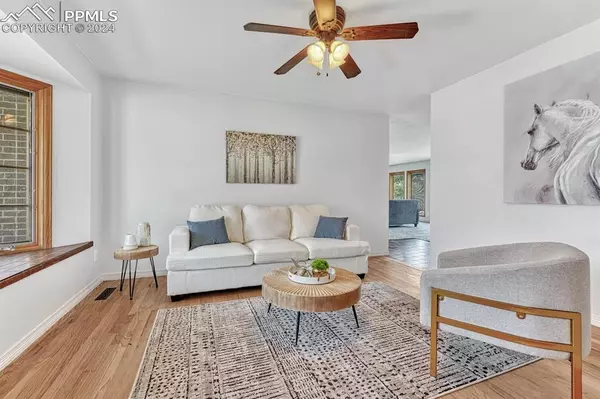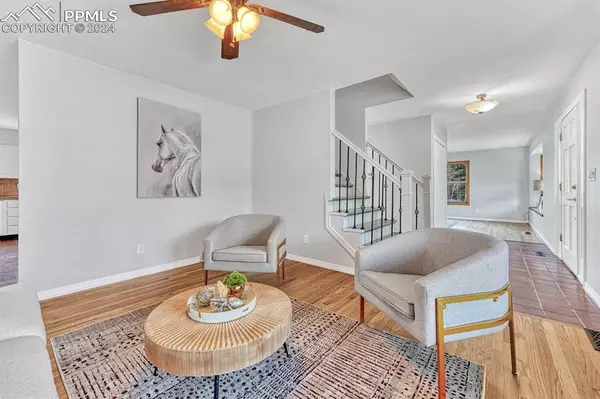$915,000
$910,000
0.5%For more information regarding the value of a property, please contact us for a free consultation.
4 Beds
3 Baths
3,984 SqFt
SOLD DATE : 08/26/2024
Key Details
Sold Price $915,000
Property Type Single Family Home
Sub Type Single Family
Listing Status Sold
Purchase Type For Sale
Square Footage 3,984 sqft
Price per Sqft $229
MLS Listing ID 1220789
Sold Date 08/26/24
Style 2 Story
Bedrooms 4
Full Baths 1
Half Baths 1
Three Quarter Bath 1
Construction Status Existing Home
HOA Y/N No
Year Built 1978
Annual Tax Amount $4,969
Tax Year 2023
Lot Size 5.440 Acres
Property Description
5+ acre horse property just minutes from town! Located just off of Highway 86 and conveniently nestled in between the centers of Franktown and Elizabeth, this property has it all! Large 2100+ square foot outbuilding (including awning and chicken coop area) with a wood burning stove, large RV garage door, loft, electrical, and concrete floor -- great for a workshop or car collection. This beautiful setting features a fenced yard, raised garden beds, greenhouse, huge outdoor parking area, lots of trees and natural vegetation, private driveway off of a cul de sac, covered back patio and covered front porch. The upstairs Primary Suite has been updated with a new private balcony and an upgraded attached bathroom with barn door, double quartz vanity, smart light with bluetooth wireless speakers & night light mode, new fixtures, oversized walk in shower with blue granite from Maine and non scold temperature control, and huge walk in cedar lined closet! Enjoy the mountain views from upstairs, which also contains 3 more bedrooms and a full bathroom with dual vanity. The main floor features an oversized family room w/brand new carpet, wood burning stove, brick accented wall, mantel, and wood accents; large kitchen with eat in area, brand new quartz counters and tile backsplash, stainless appliances and large island; living room and dining rooms, both with wood floors and bay windows; powder room w/quartz counters; and laundry room with washer and dryer included! Well and septic. Central AC. 3 car attached garage, large unfinished basement. Rural living yet only a few minutes away from grocery, restaurants, shopping and more. Easy access to Parker, Castle Rock, Denver and Colorado Springs. In nationally recognized Douglas County School District.
Location
State CO
County Douglas
Area The Bluffs
Interior
Interior Features Great Room
Cooling Central Air
Flooring Carpet, Tile
Fireplaces Number 1
Fireplaces Type Two, Wood Burning, Wood Burning Stove
Laundry Electric Hook-up, Main
Exterior
Parking Features Attached
Garage Spaces 5.0
Fence Rear
Utilities Available Electricity Connected, Natural Gas Connected
Roof Type Composite Shingle
Building
Lot Description Cul-de-sac
Foundation Full Basement
Water Well
Level or Stories 2 Story
Structure Type Framed on Lot
Construction Status Existing Home
Schools
School District Douglas Re1
Others
Special Listing Condition Not Applicable
Read Less Info
Want to know what your home might be worth? Contact us for a FREE valuation!

Amerivest Pro-Team
yourhome@amerivest.realestateOur team is ready to help you sell your home for the highest possible price ASAP



