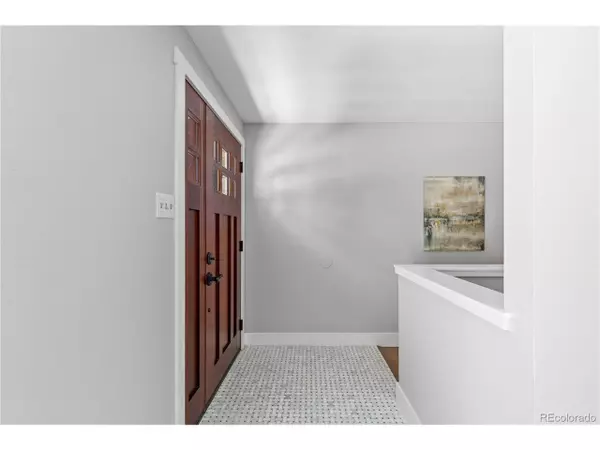$875,000
$875,000
For more information regarding the value of a property, please contact us for a free consultation.
4 Beds
3 Baths
2,681 SqFt
SOLD DATE : 08/27/2024
Key Details
Sold Price $875,000
Property Type Single Family Home
Sub Type Residential-Detached
Listing Status Sold
Purchase Type For Sale
Square Footage 2,681 sqft
Subdivision Cherry Knolls
MLS Listing ID 8807522
Sold Date 08/27/24
Style Ranch
Bedrooms 4
Full Baths 2
Three Quarter Bath 1
HOA Fees $15/ann
HOA Y/N true
Abv Grd Liv Area 1,682
Originating Board REcolorado
Year Built 1960
Annual Tax Amount $5,657
Lot Size 10,454 Sqft
Acres 0.24
Property Description
Welcome to this meticulously maintained, recently remodeled and expanded ranch home in the highly sought-after Cherry Knolls neighborhood! This beautiful home features 4 bedrooms and 3 bathrooms spread across 2,751 square feet, offering the perfect blend of comfort and style.The open and bright floor plan makes hosting a breeze, from the entry foyer with marble flooring to the kitchen with quartz countertops, mahogany cabinetry, and oversized island. The dining room overlooks the front beautifully landscaped yard with mature trees, and the living room is the ideal spot to kick back, featuring a cozy fireplace and oversized sliding glass doors.The sunlit master suite boasts a custom built-in closet and an upgraded en suite bathroom. The recently finished basement is a real treat, with a family room, game room, home office, and a luxurious full bathroom. Outside, the level backyard is a gem with a newer fence, oversized patio, shed, mature trees, and large patio perfect for entertaining. Enjoy the convenience of an oversized two-car garage, central AC, and a laundry room with a dog washing station. With parks, pools, and tennis courts just a stone's throw away, this home offers modern comfort and convenience in a prime location.
Location
State CO
County Arapahoe
Area Metro Denver
Direction GPS
Rooms
Basement Crawl Space, Daylight
Primary Bedroom Level Main
Bedroom 2 Main
Bedroom 3 Main
Bedroom 4 Basement
Interior
Interior Features Eat-in Kitchen, Kitchen Island
Heating Forced Air
Cooling Central Air
Fireplaces Type Gas Logs Included, Single Fireplace
Fireplace true
Appliance Self Cleaning Oven, Dishwasher, Refrigerator, Disposal
Laundry Main Level
Exterior
Garage Spaces 2.0
Roof Type Composition
Porch Patio
Building
Lot Description Gutters, Lawn Sprinkler System
Story 1
Foundation Slab
Sewer City Sewer, Public Sewer
Water City Water
Level or Stories One
Structure Type Brick/Brick Veneer,Vinyl Siding
New Construction false
Schools
Elementary Schools Sandburg
Middle Schools Newton
High Schools Arapahoe
School District Littleton 6
Others
Senior Community false
SqFt Source Appraiser
Special Listing Condition Private Owner
Read Less Info
Want to know what your home might be worth? Contact us for a FREE valuation!

Amerivest Pro-Team
yourhome@amerivest.realestateOur team is ready to help you sell your home for the highest possible price ASAP









