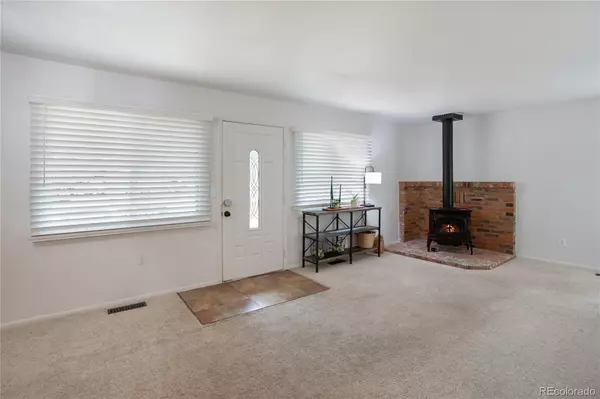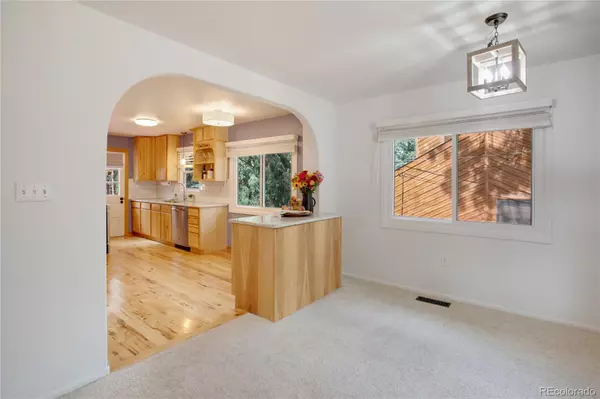$422,000
$424,000
0.5%For more information regarding the value of a property, please contact us for a free consultation.
3 Beds
2 Baths
1,926 SqFt
SOLD DATE : 08/26/2024
Key Details
Sold Price $422,000
Property Type Single Family Home
Sub Type Single Family Residence
Listing Status Sold
Purchase Type For Sale
Square Footage 1,926 sqft
Price per Sqft $219
Subdivision Log Haven
MLS Listing ID 3624959
Sold Date 08/26/24
Style Rustic Contemporary
Bedrooms 3
Full Baths 1
Three Quarter Bath 1
HOA Y/N No
Abv Grd Liv Area 1,322
Originating Board recolorado
Year Built 1971
Annual Tax Amount $1,521
Tax Year 2022
Lot Size 6,098 Sqft
Acres 0.14
Property Description
Nestled within the tranquility of Woodland Park, this meticulously updated mountain retreat offers a harmonious blend of comfort, convenience, and modern living. This 3-bedroom, 2-bathroom haven offers enhancements designed to elevate your lifestyle. You will be wowed by the inviting ambiance of the main living area, complemented by a natural gas stove. The space is illuminated by an abundance of natural light filtering through new energy-efficient windows. You will revel in the crispness and brightness of the open concept living space that blends into the heart of the home - the kitchen. Warm hickory wood floors, modern kitchen appliances, updated fixtures, cabinets, granite countertops, and a convenient breakfast bar create a fantastic gathering space. The primary bedroom and a new updated bathroom on the main level complete the thoughtful layout. Step out to the fresh mountain air from the upper-level bedroom with a walk-out to your balcony deck. A sanctuary of relaxation awaits in the upstairs completely remodeled bathroom with a new walk-in shower and a double sink vanity. A bonus finished basement space is ready for your ideas. Enjoy a large laundry area with two storage closets and built-in shelves. Hobbyist will have big ideas for the 15X17 basement workshop space. Built-in workbench ready for your projects. The third area of the basement space is a great playroom, media room or space for extra guests. Step outside to the meticulously landscaped yard, with storage shed. Newly painted decks invite you to immerse yourself in the majestic beauty of Colorado's scenery. Enjoy an extended driveway providing extra parking. Tech-savvy, modern conveniences like high-speed fiber internet, Wi-Fi thermostat, and Wi-Fi-entry allow control of your home's environment and security remotely. Walk to parks, the heart of town, or local trails from this central but quiet cul-de-sac location. The perfect blend of location and style makes this home a true treasure.
Location
State CO
County Teller
Zoning WP_SR
Rooms
Basement Full
Main Level Bedrooms 1
Interior
Interior Features Ceiling Fan(s), Granite Counters, High Ceilings, High Speed Internet, Open Floorplan, Wired for Data
Heating Forced Air
Cooling Other
Flooring Carpet, Tile, Wood
Fireplaces Number 1
Fireplaces Type Gas, Gas Log, Living Room
Fireplace Y
Appliance Dishwasher, Oven, Range, Refrigerator
Exterior
Exterior Feature Balcony, Garden, Heated Gutters, Lighting, Private Yard, Rain Gutters
Parking Features Driveway-Gravel
Fence Partial
Roof Type Composition
Total Parking Spaces 4
Garage No
Building
Lot Description Cul-De-Sac, Landscaped
Sewer Public Sewer
Water Public
Level or Stories Two
Structure Type Wood Siding
Schools
Elementary Schools Gateway
Middle Schools Woodland Park
High Schools Woodland Park
School District Woodland Park Re-2
Others
Senior Community No
Ownership Individual
Acceptable Financing Cash, Conventional, FHA, VA Loan
Listing Terms Cash, Conventional, FHA, VA Loan
Special Listing Condition None
Read Less Info
Want to know what your home might be worth? Contact us for a FREE valuation!

Amerivest Pro-Team
yourhome@amerivest.realestateOur team is ready to help you sell your home for the highest possible price ASAP

© 2025 METROLIST, INC., DBA RECOLORADO® – All Rights Reserved
6455 S. Yosemite St., Suite 500 Greenwood Village, CO 80111 USA
Bought with eXp Realty, LLC








