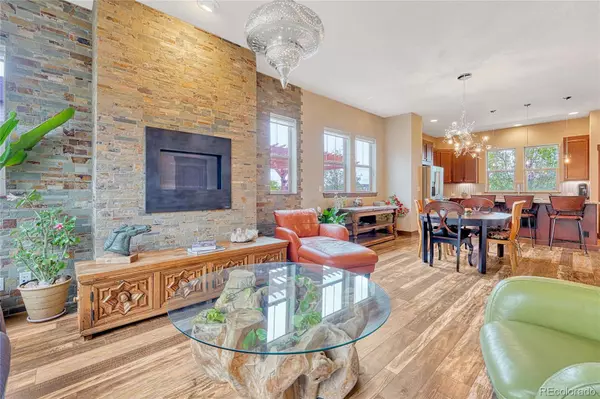$699,000
$689,000
1.5%For more information regarding the value of a property, please contact us for a free consultation.
3 Beds
4 Baths
2,445 SqFt
SOLD DATE : 08/16/2024
Key Details
Sold Price $699,000
Property Type Single Family Home
Sub Type Single Family Residence
Listing Status Sold
Purchase Type For Sale
Square Footage 2,445 sqft
Price per Sqft $285
Subdivision Central Park
MLS Listing ID 6642599
Sold Date 08/16/24
Style Contemporary
Bedrooms 3
Full Baths 3
Half Baths 1
Condo Fees $48
HOA Fees $48/mo
HOA Y/N Yes
Abv Grd Liv Area 1,651
Originating Board recolorado
Year Built 2016
Annual Tax Amount $4,988
Tax Year 2022
Lot Size 3,484 Sqft
Acres 0.08
Property Description
Don't miss out on this fantastic opportunity to own a truly stunning home with breathtaking mountain views, nestled in the heart of Central Park! Step inside this move-in ready residence to discover a spacious interior with a layout designed for seamless flow and optimal functionality. The open-plan configuration creates an inviting atmosphere, perfect for both relaxing and lively gatherings.
With 3 bedrooms, 3 full bathrooms, and a convenient powder room, this home caters to your every need. Plus, the large family room and loft which could easily be converted into a fourth bedroom. The upgraded kitchen, featuring stainless steel appliances, chiseled granite will sure inspire culinary creativity. In addition, practical features such as a mudroom and a spacious finished 2 car garage enhance convenience and organization.
Outside, you'll find a gorgeous front porch where you can unwind while taking in the majestic mountain views. The large side patio, complete with a pergola, offers a charming outdoor oasis perfect for dining and entertaining.
House is also equipped with fully paid solar panel technology! New roof in the process of being installed!
Schedule a viewing today!
Location
State CO
County Denver
Zoning M-RX-5
Rooms
Basement Full
Interior
Interior Features Built-in Features, Granite Counters, High Ceilings, Kitchen Island, Open Floorplan, Pantry, Walk-In Closet(s)
Heating Forced Air
Cooling Central Air
Flooring Laminate
Fireplaces Number 1
Fireplace Y
Exterior
Exterior Feature Lighting, Private Yard, Rain Gutters, Smart Irrigation, Spa/Hot Tub
Parking Features Concrete
Garage Spaces 2.0
Fence Full
Roof Type Architecural Shingle
Total Parking Spaces 2
Garage No
Building
Lot Description Corner Lot, Level
Sewer Public Sewer
Water Public
Level or Stories Two
Structure Type Concrete,Frame,Other
Schools
Elementary Schools Inspire
Middle Schools Dsst: Conservatory Green
High Schools Northfield
School District Denver 1
Others
Senior Community No
Ownership Individual
Acceptable Financing Cash, Conventional, VA Loan
Listing Terms Cash, Conventional, VA Loan
Special Listing Condition None
Read Less Info
Want to know what your home might be worth? Contact us for a FREE valuation!

Amerivest Pro-Team
yourhome@amerivest.realestateOur team is ready to help you sell your home for the highest possible price ASAP

© 2025 METROLIST, INC., DBA RECOLORADO® – All Rights Reserved
6455 S. Yosemite St., Suite 500 Greenwood Village, CO 80111 USA
Bought with USAJ REALTY








