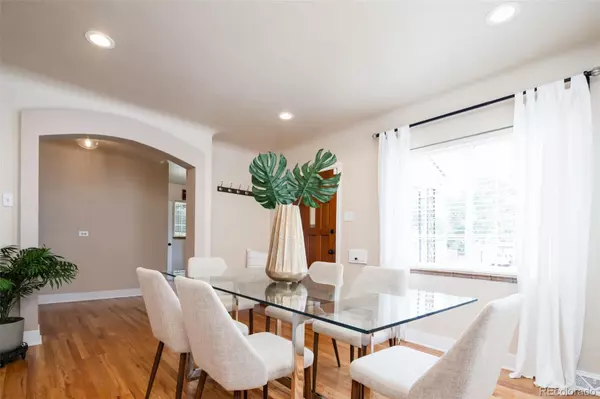$720,000
$739,500
2.6%For more information regarding the value of a property, please contact us for a free consultation.
3 Beds
2 Baths
1,692 SqFt
SOLD DATE : 08/23/2024
Key Details
Sold Price $720,000
Property Type Single Family Home
Sub Type Single Family Residence
Listing Status Sold
Purchase Type For Sale
Square Footage 1,692 sqft
Price per Sqft $425
Subdivision Mayfair
MLS Listing ID 1945339
Sold Date 08/23/24
Bedrooms 3
Full Baths 1
Half Baths 1
HOA Y/N No
Originating Board recolorado
Year Built 1942
Annual Tax Amount $3,788
Tax Year 2023
Lot Size 6,098 Sqft
Acres 0.14
Property Description
Welcome to your new home, an adorable cottage bursting with original architectural character and updated with modern amenities, ideally located in the vibrant Mayfair neighborhood! Step inside and fall in love with the timeless architectural details and recent updates that make this home truly special. The main floor features a dining room, two spacious bedrooms and a beautifully appointed full bath. But the highlight? An oversized family room addition at the back, perfect for cozy movie nights or lively gatherings with friends and family. The heart of the home is the kitchen, recently remodeled and equipped with a commercial-style range that's a chef's dream. Imagine whipping up gourmet meals in this stylish space! Outside, you'll fine one of the most spacious backyards in the area, designed for fun and relaxation. Host unforgettable barbecues under the covered porch or enjoy stargazing on warm summer nights. Newer/recently remodeled hot water heater, furnace, washer, dryer, refinished hardwood floors, gutters, carpet in basement, exterior paint, basement bathroom, landscaping including new trees. Located in sought-after Mayfair neighborhood, you'll be within walking distance to trendy restaurants, lively bars, gourmet grocery stores, beautiful parks, and the exciting new developments around 9th & Colorado. This is not just a home; it's a lifestyle upgrade you won't want to miss!
Location
State CO
County Denver
Rooms
Basement Partial
Main Level Bedrooms 2
Interior
Interior Features Butcher Counters, Ceiling Fan(s), Quartz Counters, Smoke Free
Heating Forced Air, Natural Gas
Cooling Central Air
Flooring Carpet, Wood
Fireplace N
Appliance Dishwasher, Dryer, Microwave, Range, Refrigerator, Self Cleaning Oven, Washer
Exterior
Garage Spaces 1.0
Roof Type Composition
Total Parking Spaces 2
Garage Yes
Building
Story One
Sewer Public Sewer
Level or Stories One
Structure Type Brick
Schools
Elementary Schools Palmer
Middle Schools Hill
High Schools George Washington
School District Denver 1
Others
Senior Community No
Ownership Individual
Acceptable Financing Cash, Conventional, FHA, VA Loan
Listing Terms Cash, Conventional, FHA, VA Loan
Special Listing Condition None
Read Less Info
Want to know what your home might be worth? Contact us for a FREE valuation!

Amerivest Pro-Team
yourhome@amerivest.realestateOur team is ready to help you sell your home for the highest possible price ASAP

© 2024 METROLIST, INC., DBA RECOLORADO® – All Rights Reserved
6455 S. Yosemite St., Suite 500 Greenwood Village, CO 80111 USA
Bought with Reza Sells LLC
Get More Information

Real Estate Company







