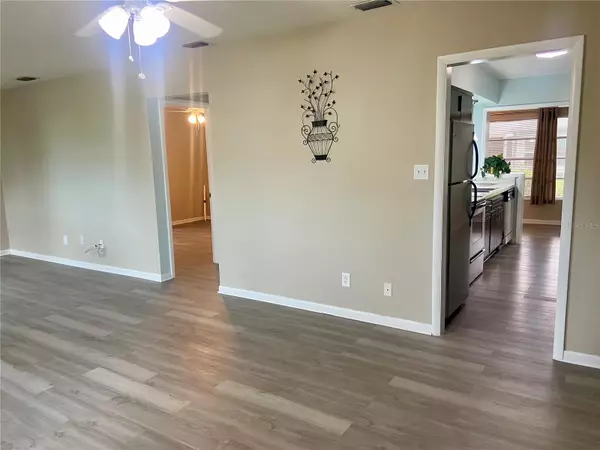$179,900
$179,900
For more information regarding the value of a property, please contact us for a free consultation.
1 Bed
1 Bath
850 SqFt
SOLD DATE : 08/23/2024
Key Details
Sold Price $179,900
Property Type Condo
Sub Type Condominium
Listing Status Sold
Purchase Type For Sale
Square Footage 850 sqft
Price per Sqft $211
Subdivision Chateaux De Bardmoor
MLS Listing ID T3547237
Sold Date 08/23/24
Bedrooms 1
Full Baths 1
Construction Status Inspections
HOA Fees $533/mo
HOA Y/N Yes
Originating Board Stellar MLS
Year Built 1969
Annual Tax Amount $2,409
Lot Size 5.350 Acres
Acres 5.35
Property Description
Welcome to this stunning, end unit Villa in the highly sought-after Bardmoor Community. Step inside and discover the many updates, brand new windows, elegant neutral Laminate flooring and paint that sets the perfect backdrop for your personal style. The heart of the home is the kitchen with plenty of cupboard space. The spacious master bedroom boasts a large walk-in closet. And when you need a moment of
tranquility, retreat to the Florida Room or Den, where panoramic windows frame views of the lush backyard. But that's not all! The extra-deep attached garage has a newer AC system, and a sleek garage door. For your enjoyment there is an inviting community pool, shuffleboard court and charming clubhouse. And if you're feeling sporty, the Country & Bayou Club is a leisurely stroll away-golf, tennis, and pickleball await! And let's talk location: Award winning beaches, the Bay Pines VA Hospital, shopping, dining and entertainment-all within minutes. Don't miss out on this gem-schedule your tour today.
Location
State FL
County Pinellas
Community Chateaux De Bardmoor
Interior
Interior Features Ceiling Fans(s), Living Room/Dining Room Combo, Walk-In Closet(s), Window Treatments
Heating Central
Cooling Central Air
Flooring Laminate, Tile
Fireplace false
Appliance Dishwasher, Dryer, Microwave, Range, Refrigerator, Washer
Laundry In Garage
Exterior
Exterior Feature Other
Garage Spaces 1.0
Community Features Clubhouse, Deed Restrictions, Golf Carts OK, Golf, Pool
Utilities Available Public
Amenities Available Pool, Recreation Facilities
Waterfront false
Roof Type Shingle
Porch Patio
Attached Garage true
Garage true
Private Pool No
Building
Story 1
Entry Level One
Foundation Slab
Sewer Public Sewer
Water Public
Structure Type Block,Stucco
New Construction false
Construction Status Inspections
Others
Pets Allowed Size Limit, Yes
HOA Fee Include Cable TV,Escrow Reserves Fund,Maintenance Structure,Maintenance Grounds,Maintenance,Pest Control,Pool,Trash,Water
Senior Community Yes
Pet Size Small (16-35 Lbs.)
Ownership Fee Simple
Monthly Total Fees $533
Acceptable Financing Cash, Conventional
Membership Fee Required Required
Listing Terms Cash, Conventional
Special Listing Condition None
Read Less Info
Want to know what your home might be worth? Contact us for a FREE valuation!

Amerivest 4k Pro-Team
yourhome@amerivest.realestateOur team is ready to help you sell your home for the highest possible price ASAP

© 2024 My Florida Regional MLS DBA Stellar MLS. All Rights Reserved.
Bought with FUTURE HOME REALTY INC
Get More Information

Real Estate Company







