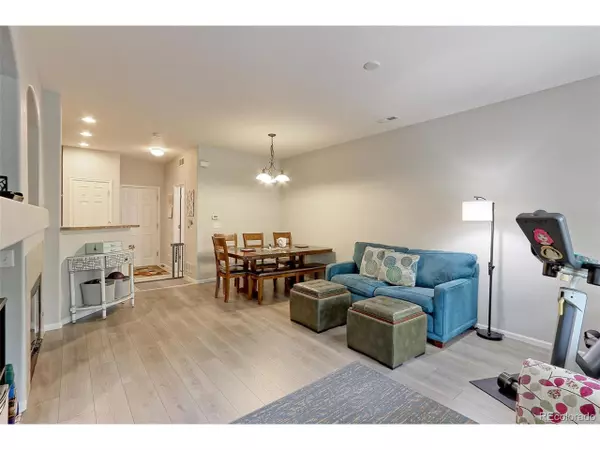$431,000
$425,000
1.4%For more information regarding the value of a property, please contact us for a free consultation.
3 Beds
3 Baths
1,575 SqFt
SOLD DATE : 08/23/2024
Key Details
Sold Price $431,000
Property Type Townhouse
Sub Type Attached Dwelling
Listing Status Sold
Purchase Type For Sale
Square Footage 1,575 sqft
Subdivision Highlands At Westbury
MLS Listing ID 9893802
Sold Date 08/23/24
Bedrooms 3
Full Baths 2
Half Baths 1
HOA Fees $390/mo
HOA Y/N true
Abv Grd Liv Area 1,575
Originating Board REcolorado
Year Built 2006
Annual Tax Amount $2,599
Lot Size 1,306 Sqft
Acres 0.03
Property Description
Only a stones throw away from parks, community pool, Niver Canal trail system, golf courses, dining & shopping. Welcome home, this delightful, lovingly cared for townhome faces a well manicured green belt in the popular community of The Highlands at Westbury, perfect for enjoying morning coffee or evening relaxation on the charming front porch. Beautiful newer laminate flooring on the main level welcomes you to a cozy living room with gas log fireplace, large well equipped kitchen including beautiful appliances, pantry, generous eating space and half bath. The wide open main level design is perfect for enjoying family and friends. 3 generous bedrooms upper level including spacious owners suite featuring a gas log fireplace, private luxury 5 piece bath & large walk-in closet, quaint nook with room for small office and upper level laundry. Newer water heater, smoke detectors, and AC unit. The attached 400 sq. ft. 2 car garage offers a bit of storage along with ample room for vehicles. Neutral colors and in move-in condition. Plenty of time to enjoy community amenities this summer including pool, hot tub, club house, Pergola/Gazebo area for family events, tennis and basketball courts.
Location
State CO
County Adams
Community Tennis Court(S), Pool, Park
Area Metro Denver
Rooms
Primary Bedroom Level Upper
Master Bedroom 13x14
Bedroom 2 Upper 12x9
Bedroom 3 Upper 11x9
Interior
Interior Features Pantry, Walk-In Closet(s), Loft
Heating Forced Air
Cooling Central Air, Ceiling Fan(s)
Fireplaces Type 2+ Fireplaces, Gas Logs Included, Living Room, Primary Bedroom
Fireplace true
Window Features Window Coverings,Double Pane Windows
Appliance Dishwasher, Refrigerator, Microwave, Disposal
Exterior
Garage Spaces 2.0
Community Features Tennis Court(s), Pool, Park
Utilities Available Electricity Available
Waterfront false
Roof Type Composition
Street Surface Paved
Porch Patio
Building
Lot Description Abuts Private Open Space
Faces East
Story 2
Sewer City Sewer, Public Sewer
Water City Water
Level or Stories Two
Structure Type Wood/Frame,Stone
New Construction false
Schools
Elementary Schools Cotton Creek
Middle Schools Silver Hills
High Schools Northglenn
School District Adams 12 5 Star Schl
Others
HOA Fee Include Trash,Snow Removal,Maintenance Structure,Water/Sewer,Hazard Insurance
Senior Community false
SqFt Source Assessor
Special Listing Condition Private Owner
Read Less Info
Want to know what your home might be worth? Contact us for a FREE valuation!

Amerivest Pro-Team
yourhome@amerivest.realestateOur team is ready to help you sell your home for the highest possible price ASAP

Get More Information

Real Estate Company







