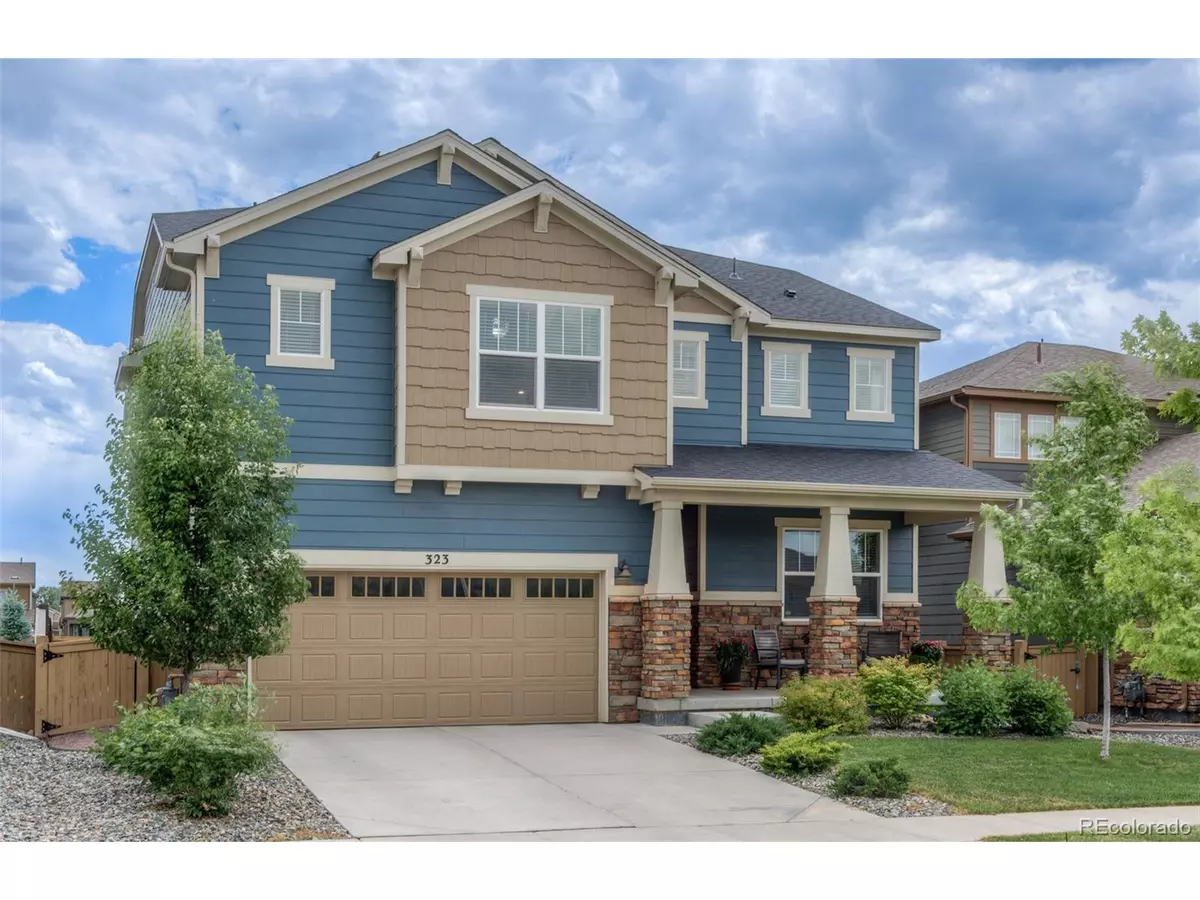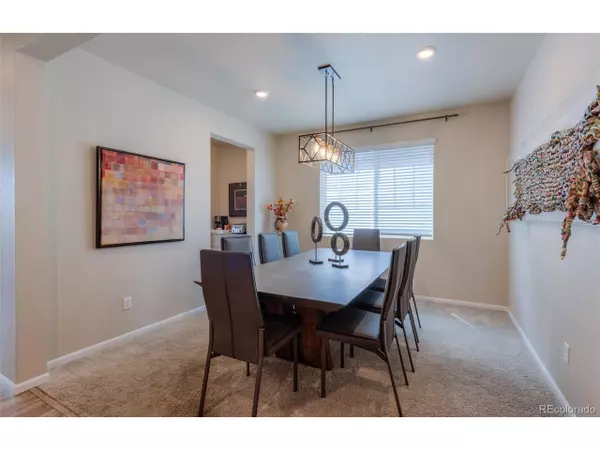$829,000
$829,000
For more information regarding the value of a property, please contact us for a free consultation.
4 Beds
4 Baths
3,271 SqFt
SOLD DATE : 08/22/2024
Key Details
Sold Price $829,000
Property Type Single Family Home
Sub Type Residential-Detached
Listing Status Sold
Purchase Type For Sale
Square Footage 3,271 sqft
Subdivision Harvest Junction Village
MLS Listing ID 6380324
Sold Date 08/22/24
Bedrooms 4
Full Baths 3
Half Baths 1
HOA Fees $70/mo
HOA Y/N true
Abv Grd Liv Area 3,271
Originating Board REcolorado
Year Built 2019
Annual Tax Amount $4,640
Lot Size 5,662 Sqft
Acres 0.13
Property Description
Introducing this 4-bed, 4-bath + study + formal dining + loft with 3 car tandem garage (and electric car charger) Harvest Junction Village home! From the moment you step into this home, you are met by a grand entry and the modern LVP wood-style flooring that extends throughout the main level. Just off the entry, you will find a home office, perfect for those who work from home. Further in you will find the Chef's kitchen featuring 42" dark espresso cabinets & pulls to perfectly contrast the white quartz countertops w/ large prep island, a deep stainless-steel sink, stainless steel appliances w/ gas range, and a HUGE walk-in pantry that is sure to impress! Don't miss the impressive butler's pantry that leads into your formal dining room. This home is truly an entertainer's dream! You will love the large, wide-open concept with modern interior finishes that this home offers. Your eyes cannot help but be immediately drawn to the grand floor to ceiling fireplace in the Family Room, featuring a gorgeous custom solid-wood mantle. Upgraded lighting throughout and a powder bath finishes off the main level nicely. Head upstairs to a HUGE loft area, a laundry room with folding table, and a GORGEOUS owner's suite which features a 5-pc bath with quartz countertops & TWO walk-in closets. One of the closets leads directly into the laundry room making chores a breeze. Three more secondary bedrooms w/ walk-in closets, and 2 more bathrooms, one of which is a jack & jill style bath, complete the second level. An unfinished basement is a blank canvas for you to finish to suit your needs OR simply offers extra storage space! Out back, you'll find a deck (check out the pet door with steps) and beautifully landscaped backyard, over-looking a park and views of the mountains to the west. Harvest Junction Village is just minutes away from shopping (including a new Costco), dining, parks and schools and just down the street from Longmont Recreation Center. Schedule a showing today!
Location
State CO
County Boulder
Community Playground, Park
Area Longmont
Zoning Residential
Direction From HWY 287 and Quail Road - east of Quail Road, north on High Mountain Court, west of Western Sky Circle.
Rooms
Basement Full, Unfinished, Crawl Space, Sump Pump
Primary Bedroom Level Upper
Master Bedroom 16x14
Bedroom 2 Upper
Bedroom 3 Upper
Bedroom 4 Upper
Interior
Interior Features Study Area, Eat-in Kitchen, Cathedral/Vaulted Ceilings, Open Floorplan, Pantry, Walk-In Closet(s), Loft, Jack & Jill Bathroom, Kitchen Island
Heating Forced Air
Cooling Central Air, Ceiling Fan(s)
Fireplaces Type Gas, Gas Logs Included, Family/Recreation Room Fireplace, Single Fireplace
Fireplace true
Window Features Window Coverings,Double Pane Windows
Appliance Self Cleaning Oven, Dishwasher, Refrigerator, Microwave, Disposal
Laundry Upper Level
Exterior
Parking Features Oversized
Garage Spaces 3.0
Fence Fenced
Community Features Playground, Park
Utilities Available Natural Gas Available, Electricity Available, Cable Available
View Mountain(s)
Roof Type Composition
Street Surface Paved
Handicap Access Level Lot
Porch Patio
Building
Lot Description Lawn Sprinkler System, Level
Faces North
Story 2
Foundation Slab
Sewer City Sewer, Public Sewer
Water City Water
Level or Stories Two
Structure Type Wood/Frame
New Construction false
Schools
Elementary Schools Burlington
Middle Schools Sunset
High Schools Niwot
School District St. Vrain Valley Re-1J
Others
HOA Fee Include Snow Removal,Maintenance Structure
Senior Community false
SqFt Source Appraiser
Special Listing Condition Private Owner
Read Less Info
Want to know what your home might be worth? Contact us for a FREE valuation!

Amerivest Pro-Team
yourhome@amerivest.realestateOur team is ready to help you sell your home for the highest possible price ASAP

Bought with Compass - Boulder








