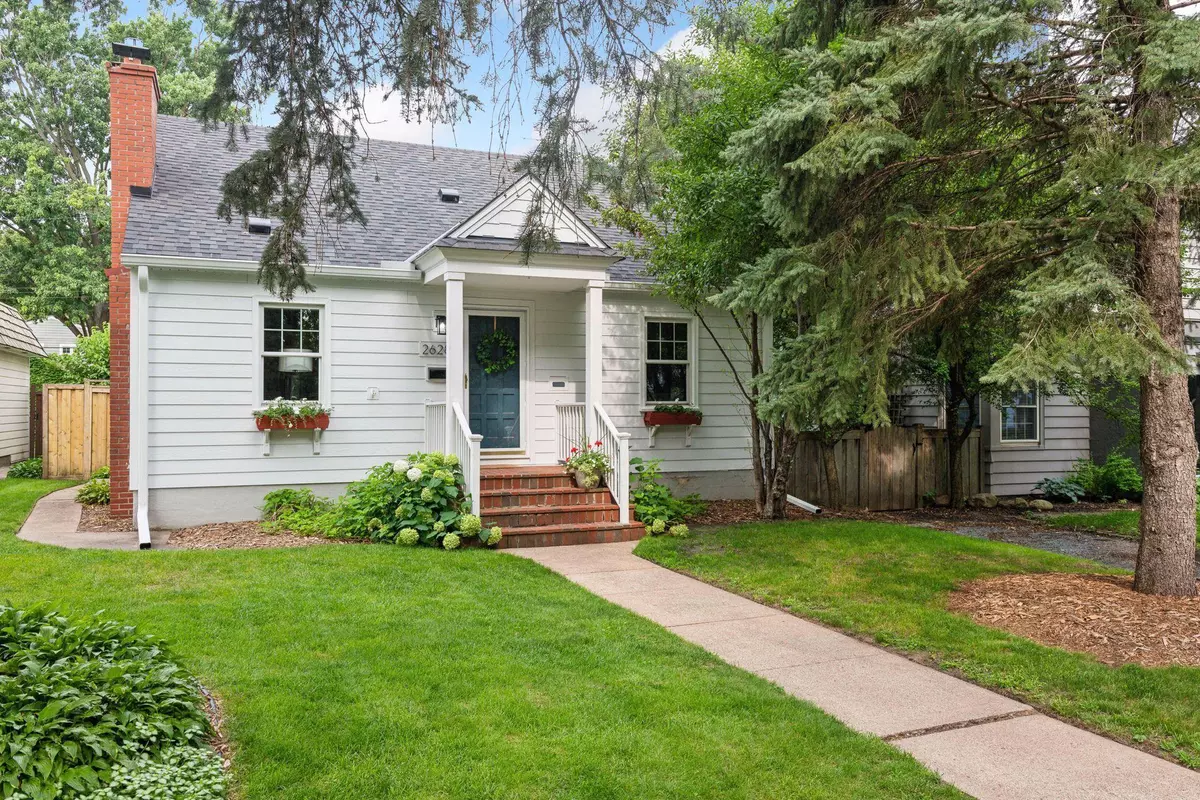$510,000
$480,000
6.3%For more information regarding the value of a property, please contact us for a free consultation.
3 Beds
2 Baths
1,482 SqFt
SOLD DATE : 08/21/2024
Key Details
Sold Price $510,000
Property Type Single Family Home
Sub Type Single Family Residence
Listing Status Sold
Purchase Type For Sale
Square Footage 1,482 sqft
Price per Sqft $344
Subdivision Thorpe Bros Cedar Lake Heights
MLS Listing ID 6570486
Sold Date 08/21/24
Bedrooms 3
Full Baths 2
Year Built 1938
Annual Tax Amount $5,446
Tax Year 2024
Contingent None
Lot Size 5,227 Sqft
Acres 0.12
Lot Dimensions 40x134
Property Description
Captivating Cape Cod overflowing with charm & sophistication, featuring many wonderful updates. An absolutely move-in ready home set on a quaint tree-filled street in Fern Hill. Nestled between Hwy 100 and the Mpls. Lakes District- easy access to downtown and the West End shopping/dining district. Twin Lakes Park, Cedar Lake, and the regional trail system are within walking distance. This is a perfect area for outdoor enthusiasts!
Inviting curb appeal with its newly replaced LP Smart Siding, made of engineered wood plus a new roof, soffit, gutters, & facia. Picture book floor plan with a bright, updated kitchen featuring new quartz countertops and plenty of cabinetry, including a glass front, for ample storage. Previously updated baths on the main and upper levels. A newly added board-and-batten wall detail in the dining room provides a modern twist in style. Huge upper-level primary suite has two walk-in closets + full bath. The finished lower-level family room provides additional space for amusement. The spacious laundry room features a newer washing machine and electric dryer. New mechanicals- Furnace, A/C, and humidifier as well. The private backyard boasts beautiful gardens and a newly replaced composite deck, creating the perfect setting for summer BBQs! The 2-stall detached garage has an added EV charger and extra storage space. It is truly a rare find in a family-friendly neighborhood filled with a great sense of community!
Location
State MN
County Hennepin
Zoning Residential-Single Family
Rooms
Basement Finished, Full
Dining Room Informal Dining Room
Interior
Heating Forced Air
Cooling Central Air
Fireplaces Number 1
Fireplaces Type Decorative, Living Room, Wood Burning
Fireplace Yes
Appliance Dishwasher, Disposal, Dryer, Humidifier, Gas Water Heater, Microwave, Range, Refrigerator, Washer, Water Softener Owned
Exterior
Parking Features Detached, Garage Door Opener, Storage
Garage Spaces 2.0
Fence Full, Privacy, Wood
Pool None
Roof Type Age 8 Years or Less,Asphalt
Building
Lot Description Tree Coverage - Medium
Story One and One Half
Foundation 780
Sewer City Sewer/Connected
Water City Water/Connected
Level or Stories One and One Half
Structure Type Engineered Wood
New Construction false
Schools
School District St. Louis Park
Read Less Info
Want to know what your home might be worth? Contact us for a FREE valuation!

Amerivest Pro-Team
yourhome@amerivest.realestateOur team is ready to help you sell your home for the highest possible price ASAP








