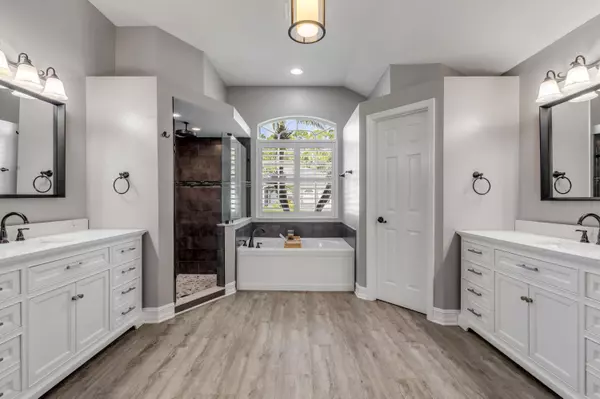$566,000
$565,900
For more information regarding the value of a property, please contact us for a free consultation.
4 Beds
2 Baths
2,499 SqFt
SOLD DATE : 08/20/2024
Key Details
Sold Price $566,000
Property Type Single Family Home
Sub Type Single Family Residence
Listing Status Sold
Purchase Type For Sale
Square Footage 2,499 sqft
Price per Sqft $226
MLS Listing ID 1021224
Sold Date 08/20/24
Style Other
Bedrooms 4
Full Baths 2
HOA Fees $40/mo
HOA Y/N Yes
Total Fin. Sqft 2499
Originating Board Space Coast MLS (Space Coast Association of REALTORS®)
Year Built 2004
Annual Tax Amount $8,251
Tax Year 2023
Lot Size 10,800 Sqft
Acres 0.25
Lot Dimensions 90.0 ft x 120.0 ft
Property Description
This spacious 4-bedroom, 2-bathroom screened-in pool home with an office and a 3-car garage boasts 2,400 sq. ft. of living space on a generous 0.25-acre lot. Enjoy the bright and open layout, featuring a living room, family room, and dining room, all flooded with natural light providing ample space for family, friends, and entertaining. The kitchen features solid surface countertops, wood cabinetry, tile backsplash, stainless steel appliances, and an eat-in area with built-in seating. The spacious primary bedroom offers plenty of space for relaxation while the primary bathroom offers dual vanities, a larger tile surround shower, and a soaker tub. There is a flex room that can be an additional bedroom or a dedicated office providing the ideal spot for work or study. Conveniently located, the laundry room adds to the home's practicality and ease of living. The 3-car garage offers ample parking and storage space for vehicles and recreational equipment. Relax and entertain in the screened-in pool area, complete with a paver patio, and a mounted exterior television. Enjoy the saltwater pool year-round with solar heating and a newly replaced salt cell. A shed provides additional storage for tools and equipment. Close to shopping, restaurants, and entertainment, this home is the ideal place to create lasting memories. Located in the coveted Forest Lake Preserve neighborhood, see this home on a moment's notice!
Location
State FL
County Volusia
Area 901 - Volusia
Direction I95 to Exit 256, Lt Taylor Rd, Rt on Forest Preserve Blvd, Rt to Ward Lake Dr, Lt to Chorpash Ln, Lt to Carmody Lake Dr.
Rooms
Primary Bedroom Level Main
Bedroom 2 Main
Bedroom 3 Main
Bedroom 4 Main
Living Room Main
Dining Room Main
Kitchen Main
Family Room Main
Interior
Interior Features Breakfast Bar, Built-in Features, Open Floorplan, Primary Bathroom -Tub with Separate Shower, Primary Downstairs, Walk-In Closet(s), Other
Heating Central
Cooling Central Air
Flooring Tile, Vinyl
Furnishings Unfurnished
Appliance Dishwasher, Electric Range, Microwave, Refrigerator
Laundry In Unit
Exterior
Exterior Feature Other
Parking Features Attached, Garage
Garage Spaces 3.0
Fence Vinyl
Pool In Ground, Private, Salt Water, Screen Enclosure, Solar Heat
Utilities Available Electricity Connected
Amenities Available None
View Other
Roof Type Shingle
Present Use Single Family
Street Surface Asphalt
Porch Rear Porch, Screened
Road Frontage Other
Garage Yes
Building
Lot Description Other
Faces West
Story 1
Sewer Public Sewer
Water Public
Architectural Style Other
Level or Stories One
Additional Building Shed(s)
New Construction No
Others
Pets Allowed Yes
HOA Name South Atlantic Communications, Krystal Manning
HOA Fee Include Maintenance Grounds
Senior Community No
Tax ID 24 16 32 06 00 2250
Acceptable Financing Cash, Conventional, FHA, VA Loan
Listing Terms Cash, Conventional, FHA, VA Loan
Special Listing Condition Standard
Read Less Info
Want to know what your home might be worth? Contact us for a FREE valuation!

Amerivest Pro-Team
yourhome@amerivest.realestateOur team is ready to help you sell your home for the highest possible price ASAP

Bought with Non-MLS or Out of Area








