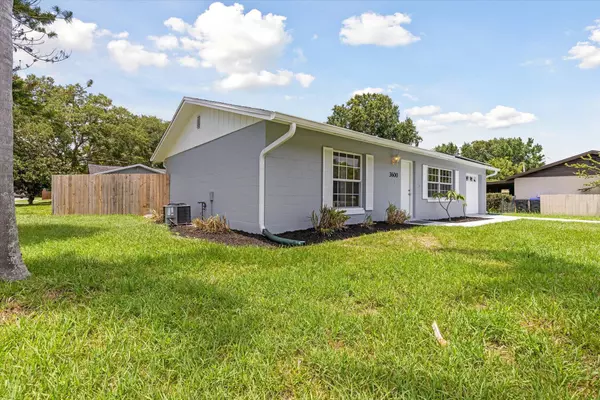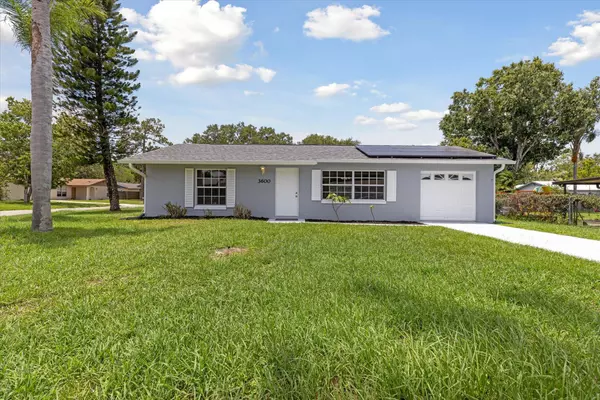$235,000
$245,000
4.1%For more information regarding the value of a property, please contact us for a free consultation.
2 Beds
1 Bath
900 SqFt
SOLD DATE : 08/16/2024
Key Details
Sold Price $235,000
Property Type Single Family Home
Sub Type Single Family Residence
Listing Status Sold
Purchase Type For Sale
Square Footage 900 sqft
Price per Sqft $261
Subdivision Veterans City Unit 2
MLS Listing ID 1017124
Sold Date 08/16/24
Style Ranch
Bedrooms 2
Full Baths 1
HOA Y/N No
Total Fin. Sqft 900
Originating Board Space Coast MLS (Space Coast Association of REALTORS®)
Year Built 1980
Annual Tax Amount $2,620
Tax Year 2023
Lot Size 7,405 Sqft
Acres 0.17
Property Description
Fall in love with this one, it's full of wonderful surprises! Nestled on a corner lot, it offers a newer roof, gutters, solar system with net metering, and landscaping. Extra parking in the long driveway plus double gate entry access into the fenced backyard, screened-in back porch, freshly painted inside and out, this home is ready for you to move in! Step inside to a beautifully updated kitchen with soft-close cabinets, SS appliances (new refrigerator), and tiled backsplash. The main areas feature tile flooring, the bedrooms have easy-to-maintain vinyl planking—no carpet here! The vaulted ceiling with knockdown texture adds to the spacious feel. The bathroom has been tastefully updated with a tiled tub/shower, new vanity, and toilet. Additional features include a washer and dryer, newer hot water heater, newer windows, AC, garage door opener, and storm panels. This home is truly power-packed with features! Schedule your appointment today to see this beauty and make it yours!
Location
State FL
County Brevard
Area 102 - Mims/Tville Sr46 - Garden
Direction West on Dairy Road from US 1. North on Yorktown Ave. East on Powder Horn. Home is on the left.
Interior
Interior Features Primary Bathroom - Tub with Shower, Primary Downstairs, Vaulted Ceiling(s)
Heating Heat Pump
Cooling Central Air
Flooring Tile, Vinyl
Furnishings Unfurnished
Appliance Dishwasher, Dryer, Electric Range, Electric Water Heater, Microwave, Refrigerator, Washer
Laundry In Garage
Exterior
Exterior Feature ExteriorFeatures
Garage Attached, Garage
Garage Spaces 1.0
Fence Back Yard, Fenced, Wood
Pool None
Utilities Available Electricity Connected, Sewer Connected, Water Connected
Waterfront No
View Other
Roof Type Shingle
Present Use Single Family
Street Surface Asphalt
Porch Rear Porch, Screened
Road Frontage City Street
Parking Type Attached, Garage
Garage Yes
Building
Lot Description Cleared
Faces East
Story 1
Sewer Public Sewer
Water Public
Architectural Style Ranch
Level or Stories One
New Construction No
Schools
Elementary Schools Oak Park
High Schools Astronaut
Others
Pets Allowed Yes
Senior Community No
Tax ID 21-35-30-02-00003.0-0002.00
Acceptable Financing Cash, Conventional, FHA, VA Loan
Listing Terms Cash, Conventional, FHA, VA Loan
Special Listing Condition Standard
Read Less Info
Want to know what your home might be worth? Contact us for a FREE valuation!

Amerivest 4k Pro-Team
yourhome@amerivest.realestateOur team is ready to help you sell your home for the highest possible price ASAP

Bought with Real Broker LLC
Get More Information

Real Estate Company







