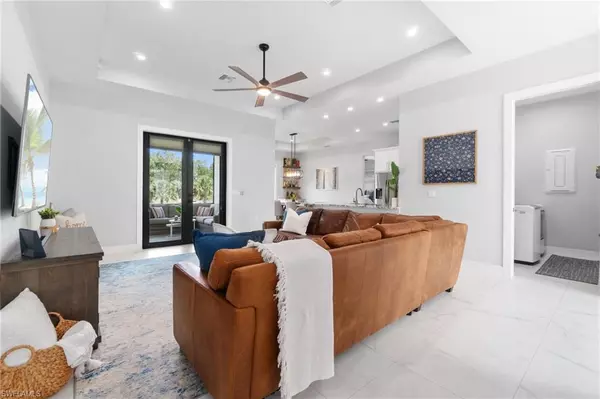$720,000
$725,000
0.7%For more information regarding the value of a property, please contact us for a free consultation.
3 Beds
2 Baths
1,813 SqFt
SOLD DATE : 08/16/2024
Key Details
Sold Price $720,000
Property Type Single Family Home
Sub Type Ranch,Single Family Residence
Listing Status Sold
Purchase Type For Sale
Square Footage 1,813 sqft
Price per Sqft $397
Subdivision Golden Gate Estates
MLS Listing ID 224056268
Sold Date 08/16/24
Style Resale Property
Bedrooms 3
Full Baths 2
HOA Y/N Yes
Leases Per Year 365
Year Built 2022
Annual Tax Amount $6,987
Tax Year 2023
Lot Size 2.270 Acres
Acres 2.27
Property Sub-Type Ranch,Single Family Residence
Source Naples
Land Area 2334
Property Description
Beautiful newly constructed home positioned perfectly on 2.27 acres in a great location, just east of Wilson and south of Randall! Southern exposure captures stunning sunset skies and will be ideal when you add your dream pool. With 3 bedrooms, plus a den and 2 bathrooms, this home is 1813 sqft but feels so much larger with the 10ft ceilings and 11ft trays. The dining room was finished with a beverage bar and custom floating shelves creating more space, elegance and detail. The primary suite has his and hers closets, a glass framed walk-in shower, an over sized soaking tub and dual vanities. French doors leading to the screened lanai and outdoor kitchen from both the main living area and primary suite. The home is designed with an open concept great room, lots of light, and a split bedroom layout. The secondary bedrooms are well sized, comfortably fitting queen sized beds. The home also features impact doors and windows throughout, spacious 2 car garage, whole home reverse osmosis system, access to high speed Comcast internet, irrigated front and back lawns and a base rock road leading to the back of the property - ready for your final touch! Shop, guest house, fire pit, fruit trees, dream pool, big trucks, toys or boat storage - you can do it all out here!
Location
State FL
County Collier
Community No Subdivision, Non-Gated
Area Golden Gate Estates
Rooms
Bedroom Description First Floor Bedroom,Split Bedrooms
Dining Room Dining - Family, Dining - Living, Formal
Interior
Interior Features Coffered Ceiling(s), Foyer, French Doors, Laundry Tub, Pantry, Smoke Detectors, Volume Ceiling, Walk-In Closet(s), Window Coverings
Heating Central Electric
Flooring Tile
Equipment Auto Garage Door, Dishwasher, Dryer, Microwave, Refrigerator/Freezer, Refrigerator/Icemaker, Reverse Osmosis, Security System, Self Cleaning Oven, Smoke Detector, Washer
Furnishings Unfurnished
Fireplace No
Window Features Window Coverings
Appliance Dishwasher, Dryer, Microwave, Refrigerator/Freezer, Refrigerator/Icemaker, Reverse Osmosis, Self Cleaning Oven, Washer
Heat Source Central Electric
Exterior
Exterior Feature Screened Lanai/Porch
Parking Features Driveway Paved, Driveway Unpaved, RV-Boat, Attached
Garage Spaces 2.0
Amenities Available Horses OK, None
Waterfront Description None
View Y/N Yes
View Landscaped Area, Trees/Woods
Roof Type Shingle
Total Parking Spaces 2
Garage Yes
Private Pool No
Building
Story 1
Sewer Septic Tank
Water Reverse Osmosis - Entire House, Well
Architectural Style Ranch, Single Family
Level or Stories 1
Structure Type Concrete Block,Stucco
New Construction No
Schools
Elementary Schools Corkscrew Elementary School
Middle Schools Corkscrew Middle School
High Schools Gulf Coast High School
Others
Pets Allowed Yes
Senior Community No
Tax ID 37749880004
Ownership Single Family
Security Features Security System,Smoke Detector(s)
Read Less Info
Want to know what your home might be worth? Contact us for a FREE valuation!

Amerivest Pro-Team
yourhome@amerivest.realestateOur team is ready to help you sell your home for the highest possible price ASAP

Bought with Premier Sotheby's Int'l Realty
Get More Information







