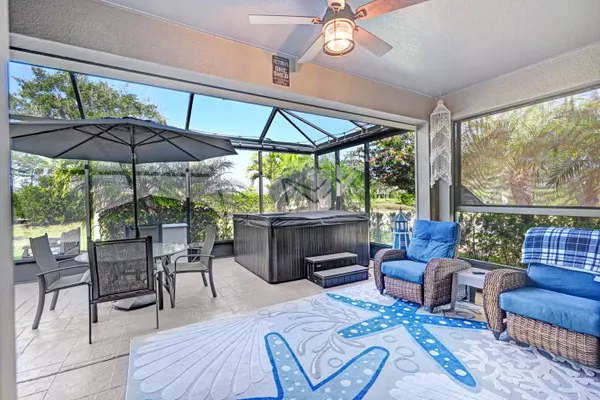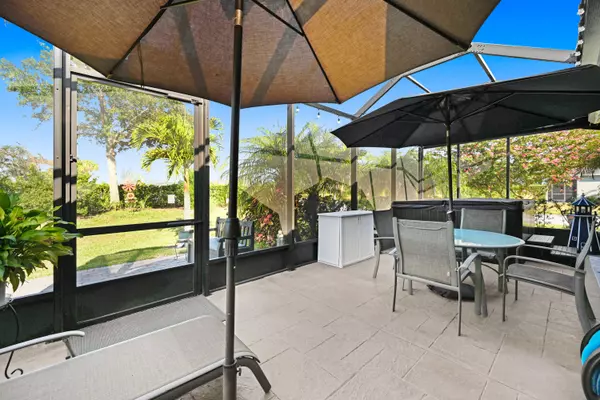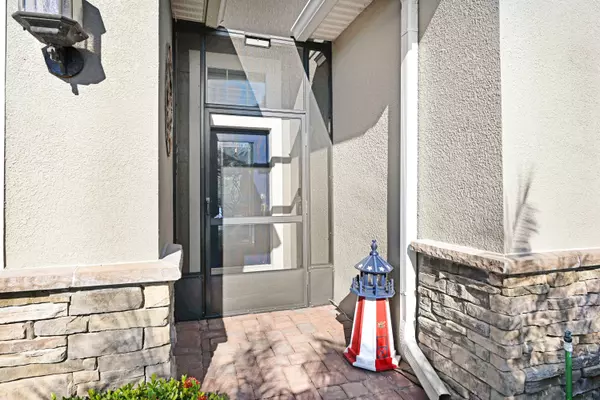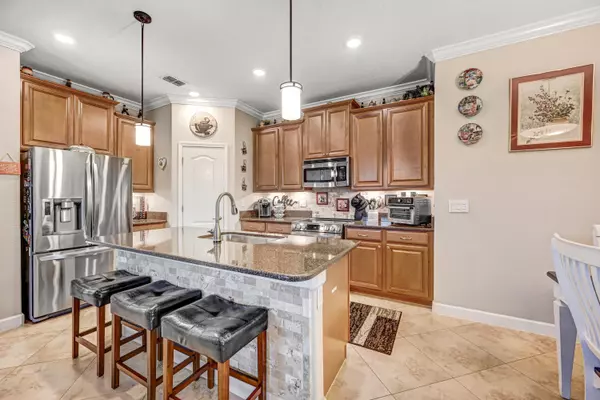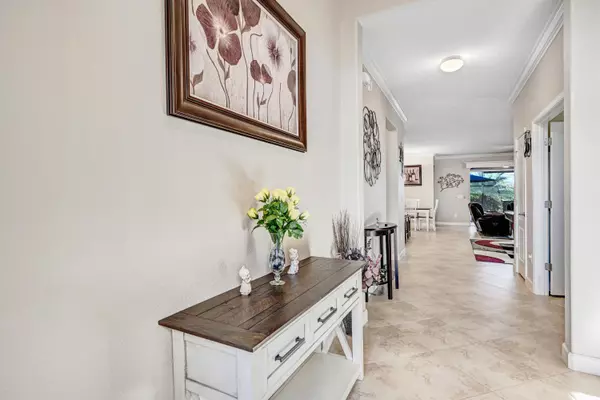$493,000
$515,000
4.3%For more information regarding the value of a property, please contact us for a free consultation.
3 Beds
3 Baths
2,006 SqFt
SOLD DATE : 08/16/2024
Key Details
Sold Price $493,000
Property Type Single Family Home
Sub Type Single Family Residence
Listing Status Sold
Purchase Type For Sale
Square Footage 2,006 sqft
Price per Sqft $245
Subdivision Heritage Isle Pud Phase 8
MLS Listing ID 1004249
Sold Date 08/16/24
Style Ranch
Bedrooms 3
Full Baths 3
HOA Fees $361/qua
HOA Y/N Yes
Total Fin. Sqft 2006
Originating Board Space Coast MLS (Space Coast Association of REALTORS®)
Year Built 2014
Tax Year 2023
Lot Size 8,276 Sqft
Acres 0.19
Property Description
PRICED TO SELL - MAKE OFFER- Upgrades Galore!! Come and see this 3 bedroom PLUS OFFICE/4th Bedroom, 3 Bath with 2/Car Garage! Situated in the highly sought-after 55+ Heritage Isle Community. Immaculately presented, the home exudes a brand-new feel, boasting upgraded tile flooring in all main living areas. The open floor plan seamlessly integrates the kitchen with the expansive living room. Great for entertaining. Masterfully designed, custom build-ins enhance both master closets and the kitchen pantry, while PLANTATION SHUTTERS adorn every window. The property is equipped with accordion shutters and electric panel hurricane protection on the covered lanai. Enjoy the outdoors on the extended covered lanai and the generously sized stamped patio enclosed by a screen. Positioned on a corner lot, this one-of-a-kind home has seen over $50,000 in upgrades since its purchase—an exceptional property that must be seen to be fully appreciated. Schedule your showing today!
Location
State FL
County Brevard
Area 217 - Viera West Of I 95
Direction North on Wickham Rd, go around the round about to the 2nd exit to stay straight on Wickham, turn right on Legacy Blvd, go thru the round about to the 2nd exit to stay on Legacy., right on Ingerson Way to right corner of Van Ness.
Interior
Interior Features Breakfast Bar, Ceiling Fan(s), Eat-in Kitchen, Kitchen Island, Open Floorplan, Primary Bathroom - Shower No Tub, Primary Downstairs
Heating Central, Electric
Cooling Electric
Flooring Carpet, Tile
Furnishings Unfurnished
Appliance Dishwasher, Electric Range, Microwave, Refrigerator
Laundry Gas Dryer Hookup, Lower Level, Washer Hookup
Exterior
Exterior Feature ExteriorFeatures
Parking Features Attached, Garage
Garage Spaces 2.0
Pool Community, In Ground
Utilities Available Electricity Connected, Sewer Connected, Water Connected
Amenities Available Boat Dock, Clubhouse, Fitness Center, Gated, Jogging Path, Maintenance Grounds, Management - Full Time, Tennis Court(s)
View City
Roof Type Shingle
Present Use Residential,Single Family
Street Surface Paved
Porch Rear Porch, Screened
Road Frontage City Street
Garage Yes
Building
Lot Description Corner Lot
Faces Southeast
Story 1
Sewer Public Sewer
Water Public
Architectural Style Ranch
Level or Stories One
New Construction No
Schools
Elementary Schools Quest
High Schools Viera
Others
HOA Name Heritage Isle District/Club/residential
HOA Fee Include Maintenance Grounds,Security,Other
Senior Community Yes
Tax ID 26-36-05-Vx-0000a.0-0012.00
Security Features Gated with Guard,Security Gate
Acceptable Financing Cash, Conventional, VA Loan
Listing Terms Cash, Conventional, VA Loan
Special Listing Condition Standard
Read Less Info
Want to know what your home might be worth? Contact us for a FREE valuation!

Amerivest Pro-Team
yourhome@amerivest.realestateOur team is ready to help you sell your home for the highest possible price ASAP

Bought with Florida Homes Rlty. & Mtg. LLC



