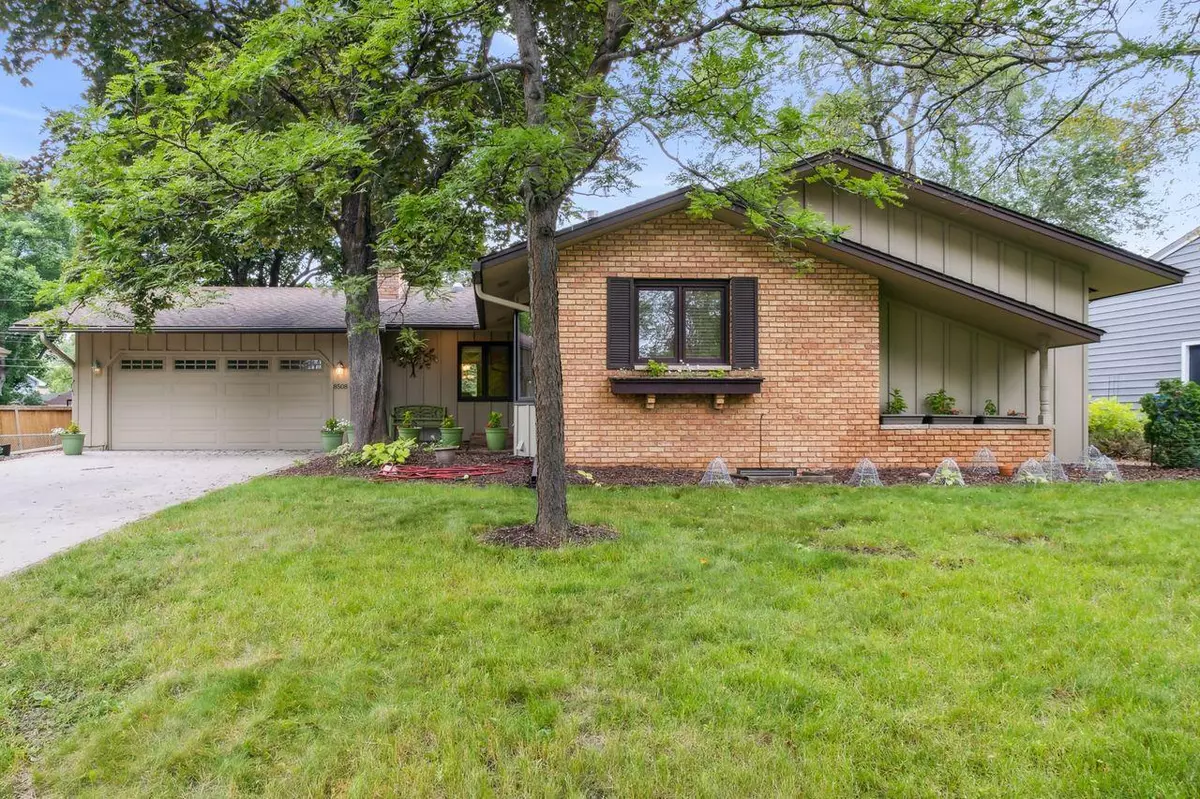$430,000
$414,900
3.6%For more information regarding the value of a property, please contact us for a free consultation.
4 Beds
3 Baths
2,678 SqFt
SOLD DATE : 08/16/2024
Key Details
Sold Price $430,000
Property Type Single Family Home
Sub Type Single Family Residence
Listing Status Sold
Purchase Type For Sale
Square Footage 2,678 sqft
Price per Sqft $160
Subdivision Hipps Hopewood Hills Rev
MLS Listing ID 6563891
Sold Date 08/16/24
Bedrooms 4
Full Baths 1
Three Quarter Bath 2
Year Built 1965
Annual Tax Amount $6,181
Tax Year 2024
Contingent None
Lot Size 9,583 Sqft
Acres 0.22
Lot Dimensions 81x128x69x125
Property Description
Beautiful, well kept, open concept rambler with many updates one block from Northwood Park, amazing location! This home has 2 fireplaces, one wood burning & one gas, set back on a wooded lot, well landscaped, backyard offers three separate maintenance free decks under mature shade trees. Updated kitchen with custom cabinets, granite counters, tile backsplash, high end stainless appliances. Newer upstairs windows in 2018, high end window coverings, newer hot water heater, many built in cabinets, solid oak six panel doors, 3 solar tubes in dining room & foyer for added natural light. Nice hardwood floors throughout the main level, open concept main level ideal for entertaining & gatherings. Giant primary bedroom (21x12) with walk in closet and on suite. New LVP flooring in basement. Large lower level family room (21x18.5). Cedar closet in LL bedroom. Garage is extra deep with tons of storage. Backyard has built-in gas line for gas grill, no propane tanks needed! GREAT HOME!
Location
State MN
County Hennepin
Zoning Residential-Single Family
Rooms
Basement Block, Crawl Space, Drain Tiled, Egress Window(s), Finished, Storage Space, Sump Pump
Dining Room Breakfast Bar, Breakfast Area, Eat In Kitchen, Informal Dining Room, Living/Dining Room, Separate/Formal Dining Room
Interior
Heating Forced Air
Cooling Central Air
Fireplaces Number 2
Fireplaces Type Family Room, Gas, Living Room, Wood Burning
Fireplace Yes
Appliance Dishwasher, Disposal, Double Oven, Dryer, Gas Water Heater, Microwave, Range, Refrigerator, Stainless Steel Appliances, Washer
Exterior
Garage Attached Garage, Concrete, Garage Door Opener
Garage Spaces 2.0
Fence Chain Link
Roof Type Age Over 8 Years,Asphalt,Pitched
Parking Type Attached Garage, Concrete, Garage Door Opener
Building
Lot Description Tree Coverage - Medium
Story One
Foundation 1608
Sewer City Sewer/Connected
Water City Water/Connected
Level or Stories One
Structure Type Brick/Stone,Wood Siding
New Construction false
Schools
School District Robbinsdale
Read Less Info
Want to know what your home might be worth? Contact us for a FREE valuation!

Amerivest Pro-Team
yourhome@amerivest.realestateOur team is ready to help you sell your home for the highest possible price ASAP
Get More Information

Real Estate Company







