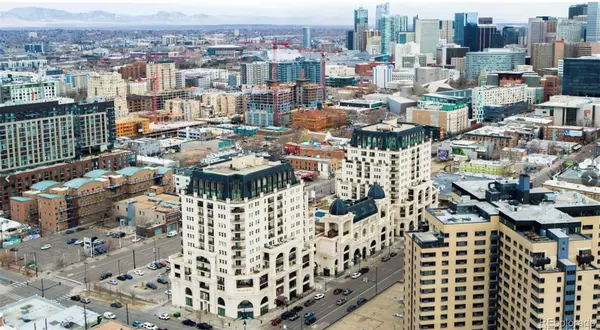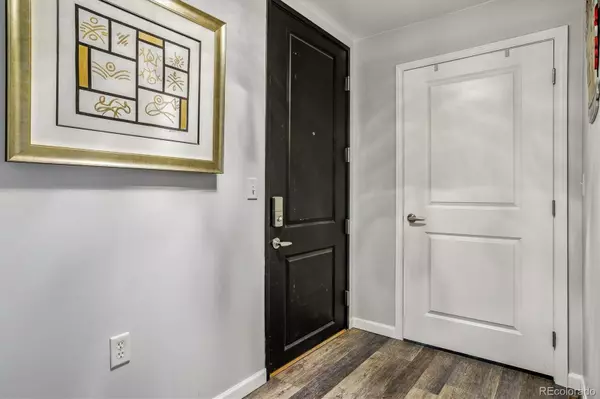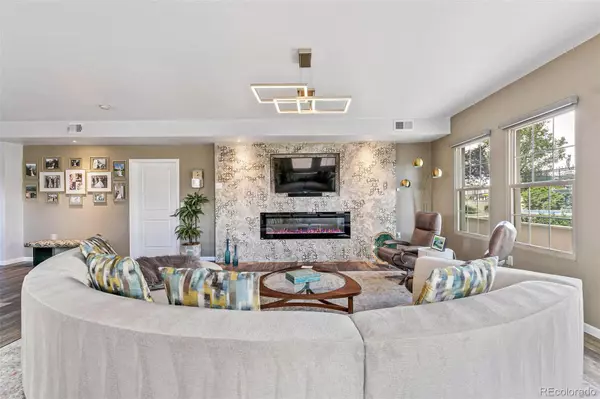$835,000
$849,500
1.7%For more information regarding the value of a property, please contact us for a free consultation.
3 Beds
3 Baths
2,172 SqFt
SOLD DATE : 08/16/2024
Key Details
Sold Price $835,000
Property Type Condo
Sub Type Condominium
Listing Status Sold
Purchase Type For Sale
Square Footage 2,172 sqft
Price per Sqft $384
Subdivision Golden Triangle
MLS Listing ID 5011908
Sold Date 08/16/24
Style Contemporary
Bedrooms 3
Full Baths 2
Half Baths 1
Condo Fees $1,503
HOA Fees $1,503/mo
HOA Y/N Yes
Abv Grd Liv Area 2,172
Originating Board recolorado
Year Built 2001
Annual Tax Amount $3,773
Tax Year 2022
Property Description
Welcome to luxury living at the coveted Beauvallon. This meticulously maintained condominium affords you a dream location in the popular and convenient Golden Triangle. Urban Living at its best! Enter the beautiful lobby and you are welcomed by the full-service concierge in this 24-hour secured building. As you enter the unit, you are greeted with floor to ceiling windows featuring custom remote window coverings. The light and bright open floor plan features a chef's kitchen with top-of-the-line appliances, granite counter tops and custom cabinetry. The artisan designed custom fireplace is one of a kind offering warmth and elegance to the living space. The large primary suite features an expansive custom walk in closet and updated bath with jetted tub. The ensuite second bedroom is spacious with yet another custom closet and updated bath featuring jetted tub. The perfect guest suite. The third bedroom with terrace access offers the ability to work from home. The unit features a large wrap around tranquil terrace to take in the beautiful city views. New HVAC system as well. Living in this unit, you are steps away from an amazing entertaining space featuring a pool, year-round Jacuzzi, fire pit, grilling area and beautiful maintained gardens. There are two private secured parking spaces, guest parking, bike storage and a conveniently located storage unit. The Beauvallon has it all, concierge 7 days a week, 24-hour security, restaurants, salons, spa and onsite gym coming soon. With in walking distance to the best Denver has to offer, world class museums, Denver Center of Performing Arts and award-winning restaurants. A short distance to Empower Field, Ball Arena, and Coors Field. This ultimate Lock and Leave for the discerning buyer won't last long.
Location
State CO
County Denver
Zoning D-GT
Rooms
Main Level Bedrooms 3
Interior
Interior Features Built-in Features, Eat-in Kitchen, Entrance Foyer, Five Piece Bath, Granite Counters, High Ceilings, High Speed Internet, Jet Action Tub, Kitchen Island, No Stairs, Open Floorplan, Primary Suite, Smart Window Coverings, Smoke Free, Vaulted Ceiling(s), Walk-In Closet(s)
Heating Forced Air, Natural Gas
Cooling Central Air
Flooring Tile, Vinyl
Fireplaces Number 1
Fireplaces Type Electric, Living Room
Fireplace Y
Appliance Convection Oven, Cooktop, Dishwasher, Disposal, Microwave, Oven, Refrigerator, Self Cleaning Oven
Laundry In Unit, Laundry Closet
Exterior
Exterior Feature Balcony, Lighting, Rain Gutters
Parking Features Guest, Insulated Garage, Storage, Underground
Garage Spaces 2.0
Utilities Available Cable Available, Electricity Connected, Internet Access (Wired), Natural Gas Available, Phone Connected
Roof Type Metal
Total Parking Spaces 2
Garage No
Building
Foundation Structural
Sewer Public Sewer
Water Public
Level or Stories One
Structure Type Metal Siding,Stucco
Schools
Elementary Schools Dora Moore
Middle Schools Strive Westwood
High Schools West Leadership
School District Denver 1
Others
Senior Community No
Ownership Individual
Acceptable Financing Cash, Conventional
Listing Terms Cash, Conventional
Special Listing Condition None
Pets Allowed Cats OK, Dogs OK
Read Less Info
Want to know what your home might be worth? Contact us for a FREE valuation!

Amerivest Pro-Team
yourhome@amerivest.realestateOur team is ready to help you sell your home for the highest possible price ASAP

© 2025 METROLIST, INC., DBA RECOLORADO® – All Rights Reserved
6455 S. Yosemite St., Suite 500 Greenwood Village, CO 80111 USA
Bought with Porchlight RE Group-Boulder








