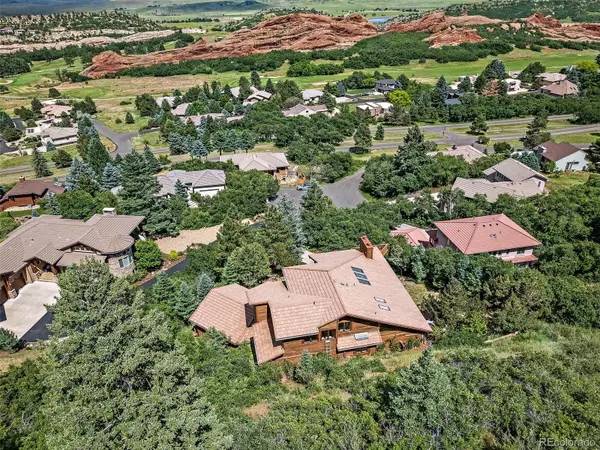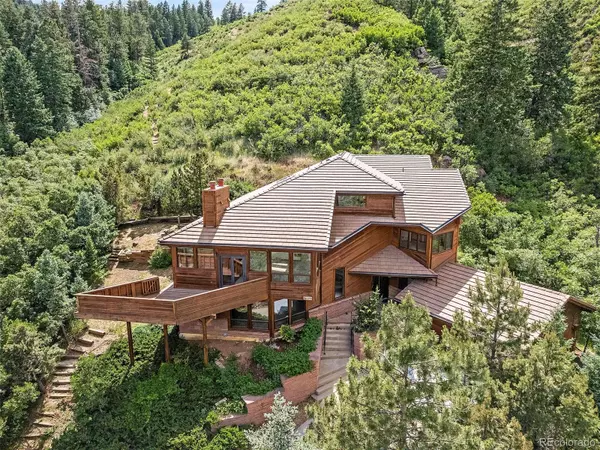$895,000
$895,000
For more information regarding the value of a property, please contact us for a free consultation.
3 Beds
3 Baths
3,827 SqFt
SOLD DATE : 08/16/2024
Key Details
Sold Price $895,000
Property Type Single Family Home
Sub Type Single Family Residence
Listing Status Sold
Purchase Type For Sale
Square Footage 3,827 sqft
Price per Sqft $233
Subdivision Roxborough Park
MLS Listing ID 8387429
Sold Date 08/16/24
Style Mountain Contemporary
Bedrooms 3
Full Baths 2
Three Quarter Bath 1
Condo Fees $2,404
HOA Fees $200/ann
HOA Y/N Yes
Originating Board recolorado
Year Built 1983
Annual Tax Amount $6,216
Tax Year 2023
Lot Size 0.690 Acres
Acres 0.69
Property Description
This stunning home backs Pike National Forest and captures the most amazing views of the rock formations, Arrowhead Golf Course, Chatfield Lake & the Denver Skyline! Step inside and discover a charming reading nook/library & a spacious family room with large windows, amazing views and a stone fireplace. You can access a lovely, private patio from this area of the home. Upstairs on the main floor, you'll find a spacious great room with the same stone fireplace, phenomenal views and a large dining room. The well-planned kitchen boasts a center island with slab granite, fantastic built in shelves, laundry room and the breakfast nook with access to a private deck. The primary suite is also located on the main floor. The upper level of this intriguing home has 2 additional bedrooms, a full bath and a loft with built-in shelves, the perfect place for an office, art studio or hobby area! The home has also just received a fresh coat of paint inside and the exterior has been power-washed and newly stained! The privacy this home provides can not be matched and the views are truly some of the best in the entire Roxborough Park subdivision! The 2-car garage and tile roof place the final polish on this superb home!
Location
State CO
County Douglas
Rooms
Basement Finished, Walk-Out Access
Main Level Bedrooms 1
Interior
Interior Features Breakfast Nook, Built-in Features, Eat-in Kitchen, Five Piece Bath, High Ceilings, Jet Action Tub, Kitchen Island, Pantry, Primary Suite, Utility Sink, Vaulted Ceiling(s)
Heating Forced Air
Cooling None
Flooring Carpet, Stone, Wood
Fireplaces Number 2
Fireplaces Type Family Room, Great Room
Fireplace Y
Appliance Cooktop, Dishwasher, Disposal, Double Oven, Dryer, Refrigerator, Washer
Exterior
Exterior Feature Balcony
Garage Concrete
Garage Spaces 2.0
Utilities Available Electricity Connected, Natural Gas Connected
View City, Golf Course, Mountain(s), Water
Roof Type Cement Shake
Parking Type Concrete
Total Parking Spaces 2
Garage Yes
Building
Lot Description Borders National Forest, Cul-De-Sac, Many Trees, Master Planned, Secluded
Story Three Or More
Sewer Public Sewer
Water Public
Level or Stories Three Or More
Structure Type Frame
Schools
Elementary Schools Roxborough
Middle Schools Ranch View
High Schools Thunderridge
School District Douglas Re-1
Others
Senior Community No
Ownership Individual
Acceptable Financing Cash, Conventional, Jumbo
Listing Terms Cash, Conventional, Jumbo
Special Listing Condition None
Pets Description Cats OK, Dogs OK
Read Less Info
Want to know what your home might be worth? Contact us for a FREE valuation!

Amerivest Pro-Team
yourhome@amerivest.realestateOur team is ready to help you sell your home for the highest possible price ASAP

© 2024 METROLIST, INC., DBA RECOLORADO® – All Rights Reserved
6455 S. Yosemite St., Suite 500 Greenwood Village, CO 80111 USA
Bought with RE/MAX Professionals
Get More Information

Real Estate Company







