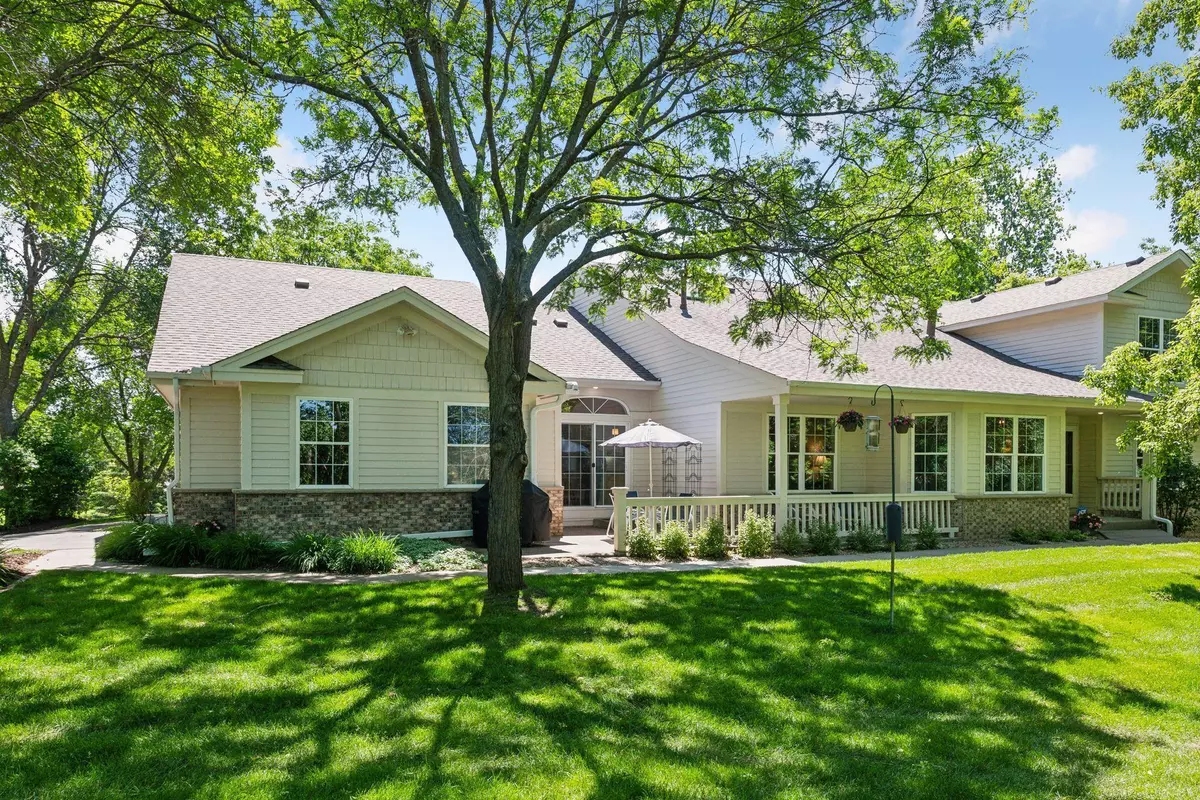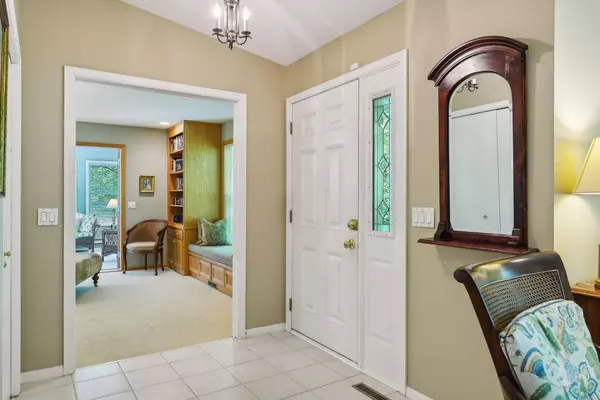$580,000
$579,900
For more information regarding the value of a property, please contact us for a free consultation.
3 Beds
4 Baths
3,642 SqFt
SOLD DATE : 08/15/2024
Key Details
Sold Price $580,000
Property Type Townhouse
Sub Type Townhouse Side x Side
Listing Status Sold
Purchase Type For Sale
Square Footage 3,642 sqft
Price per Sqft $159
Subdivision Bent Creek Woods
MLS Listing ID 6550452
Sold Date 08/15/24
Bedrooms 3
Full Baths 1
Half Baths 1
Three Quarter Bath 2
HOA Fees $484/mo
Year Built 1995
Annual Tax Amount $5,724
Tax Year 2024
Contingent None
Lot Size 0.330 Acres
Acres 0.33
Lot Dimensions common
Property Description
Beautiful pristine end unit TH incorporates formal entertaining spaces with comfortable living space. Situated on a completely private beautifully landscaped lot. Enjoy the serenity with an abundance of wildlife. Open concept, with natural light, vaulted ceilings, skylights, recessed lighting, HW floors, large gracious rooms make this elegant home feel like a single-family home. Kitchen features all white cabinetry with newer SS appliances, casual dining area overlooking the peaceful yard and patio. Large LR and DR flow into a cozy den & lovely porch. Main floor BR, 3/4 bath & laundry complete the main level. Upper level offers a luxurious owner's suite, updated spacious full bath, separate walk-in shower, skylight. Plenty of closets, vaults, beautiful views. Handome walk-out lower level is perfect for cozy entertaining plus another bedroom with a 3/4 bath, spacious office and lots of storage. Nearby walking/biking trails, Round Lake, Edenvale Park, EP Comm Ctr, shopping & restaurants.
Location
State MN
County Hennepin
Zoning Residential-Single Family
Rooms
Basement Block, Finished, Storage Space, Walkout
Dining Room Informal Dining Room, Separate/Formal Dining Room
Interior
Heating Baseboard, Forced Air, Humidifier
Cooling Central Air
Fireplaces Number 1
Fireplaces Type Gas, Living Room
Fireplace Yes
Appliance Cooktop, Dishwasher, Disposal, Double Oven, Dryer, Exhaust Fan, Gas Water Heater, Microwave, Refrigerator, Stainless Steel Appliances, Wall Oven, Washer
Exterior
Garage Attached Garage, Asphalt, Garage Door Opener, Guest Parking, Insulated Garage
Garage Spaces 2.0
Fence None
Pool None
Roof Type Age 8 Years or Less,Asphalt,Pitched
Parking Type Attached Garage, Asphalt, Garage Door Opener, Guest Parking, Insulated Garage
Building
Lot Description Corner Lot, Tree Coverage - Medium
Story Two
Foundation 2505
Sewer City Sewer/Connected
Water City Water/Connected
Level or Stories Two
Structure Type Brick/Stone
New Construction false
Schools
School District Eden Prairie
Others
HOA Fee Include Maintenance Structure,Hazard Insurance,Lawn Care,Maintenance Grounds,Parking,Trash,Snow Removal
Restrictions Mandatory Owners Assoc,Pets - Cats Allowed,Pets - Dogs Allowed
Read Less Info
Want to know what your home might be worth? Contact us for a FREE valuation!

Amerivest Pro-Team
yourhome@amerivest.realestateOur team is ready to help you sell your home for the highest possible price ASAP
Get More Information

Real Estate Company







