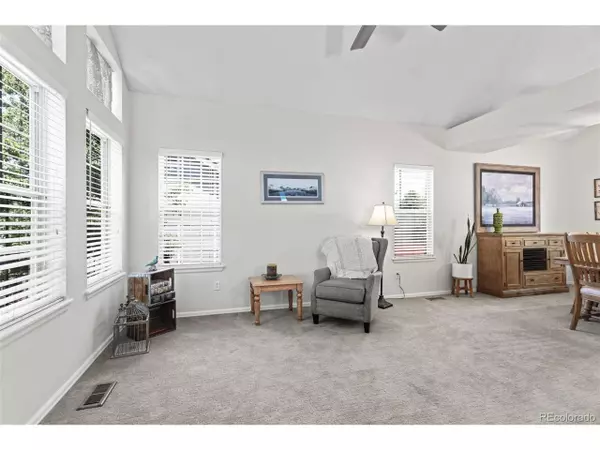$675,000
$675,000
For more information regarding the value of a property, please contact us for a free consultation.
4 Beds
4 Baths
2,804 SqFt
SOLD DATE : 08/15/2024
Key Details
Sold Price $675,000
Property Type Single Family Home
Sub Type Residential-Detached
Listing Status Sold
Purchase Type For Sale
Square Footage 2,804 sqft
Subdivision Highlands Ranch Eastridge
MLS Listing ID 2200471
Sold Date 08/15/24
Style Contemporary/Modern
Bedrooms 4
Full Baths 3
Half Baths 1
HOA Fees $56/qua
HOA Y/N true
Abv Grd Liv Area 1,953
Originating Board REcolorado
Year Built 1993
Annual Tax Amount $4,222
Lot Size 6,098 Sqft
Acres 0.14
Property Description
This lovely Highlands Ranch home has been meticulously maintained and cared for. Backing to an open space utility easement and West facing, it affords a tranquil setting for cool backyard BBQ's and gardening. Featuring a stamped concrete patio and pergola, fenced yard and a backyard shed for all of your lawn and garden tools. Tesla solar panels are very energy efficient resulting in very low electricity bills. House paint is 5-years old and the roof comes with a 5-year certification. Lots of built-in storage closets throughout the house. Nicely remodeled kitchen with painted cabinets, under cabinet lighting, recessed lighting, composite sink, granite counters. Stainless steel appliances from KitchenAid, LG and Frigidaire. This 4 bedroom home has vaulted ceilings, lighted ceiling fans with remotes. Skylights give this open floorplan a nice diffused light that makes the home feel especially cozy. Located in the Eastridge area of Highlands Ranch it is near several parks, running/hiking/biking trails, the Park Meadows Mall and 4 world-class recreation Centers and pools. Easy highway access to C-470 and I-25 make the trips to the Mountains and Sporting events very convenient. Don't miss this opportunity own this move-in ready home!
Location
State CO
County Douglas
Community Fitness Center
Area Metro Denver
Zoning PDU
Direction From C-470 and University, go south on University (turns into Lincoln), turn left on Laredo Street, turn right onto Buckingham Court to house on left.
Rooms
Primary Bedroom Level Upper
Master Bedroom 15x19
Bedroom 2 Basement
Bedroom 3 Upper
Bedroom 4 Upper
Interior
Interior Features Study Area, Eat-in Kitchen, Cathedral/Vaulted Ceilings, Walk-In Closet(s)
Heating Forced Air
Cooling Central Air, Ceiling Fan(s)
Fireplaces Type Gas, Single Fireplace
Fireplace true
Window Features Window Coverings,Skylight(s),Double Pane Windows
Laundry Main Level
Exterior
Garage Spaces 2.0
Community Features Fitness Center
Utilities Available Natural Gas Available, Electricity Available, Cable Available
Waterfront false
Roof Type Fiberglass
Porch Patio
Building
Lot Description Abuts Private Open Space
Faces West
Story 2
Sewer City Sewer, Public Sewer
Water City Water
Level or Stories Two
Structure Type Wood/Frame,Brick/Brick Veneer
New Construction false
Schools
Elementary Schools Eagle Ridge
Middle Schools Cresthill
High Schools Highlands Ranch
School District Douglas Re-1
Others
Senior Community false
SqFt Source Assessor
Special Listing Condition Private Owner
Read Less Info
Want to know what your home might be worth? Contact us for a FREE valuation!

Amerivest Pro-Team
yourhome@amerivest.realestateOur team is ready to help you sell your home for the highest possible price ASAP

Get More Information

Real Estate Company







