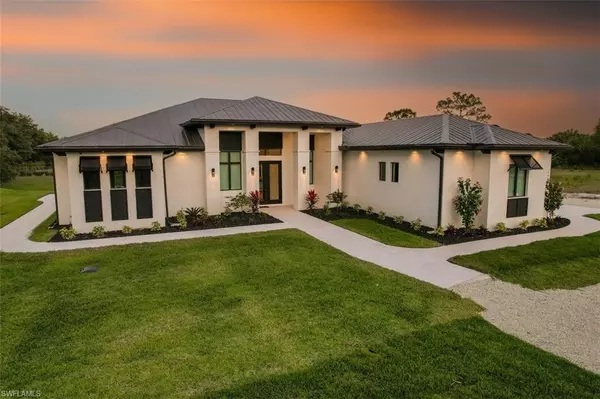$1,387,000
$1,450,000
4.3%For more information regarding the value of a property, please contact us for a free consultation.
3 Beds
3 Baths
2,594 SqFt
SOLD DATE : 08/14/2024
Key Details
Sold Price $1,387,000
Property Type Single Family Home
Sub Type Ranch,Single Family Residence
Listing Status Sold
Purchase Type For Sale
Square Footage 2,594 sqft
Price per Sqft $534
Subdivision Golden Gate Estates
MLS Listing ID 224034738
Sold Date 08/14/24
Style Resale Property
Bedrooms 3
Full Baths 3
HOA Y/N Yes
Year Built 2024
Annual Tax Amount $1,323
Tax Year 2023
Lot Size 2.810 Acres
Acres 2.81
Property Sub-Type Ranch,Single Family Residence
Source Naples
Land Area 3959
Property Description
Stunning 2024 SMART HOME with a state-of-the-art $80,000+ SOLAR system and WHOLE HOUSE battery backup, ensuring energy independence and efficiency. Loaded with upgrades and boasting a higher than net-zero energy score, the sellers pay an average of about $55 per month for electricity!. On 2.81 ACRES and nearly 2600 sq. ft., 3 bedrooms, a den/office, a flex room, 3 full bathrooms and a 3 CAR GARAGE. Experience luxury in your heated saltwater pool with automation and LED lights, a marble paver pool deck, a built-in gas fire pit, and an OUTDOOR KITCHEN with a gas grill, burners, refrigerator, sink, and an ice maker. NO HOA fees and located near highly rated schools and essential amenities! Step inside to tall ceilings, neutral colors, and an open floor plan that creates a light and bright environment. The spacious kitchen at the heart of the home features quartz countertops, soft-close cabinets reaching the ceiling, a gorgeous glass backsplash, a pot filler, a wine cooler, a walk-in pantry, and high-efficiency stainless steel appliances. Other features include a pool bath, METAL ROOF, custom closets, WHOLE HOUSE REVERSE OSMOSIS, A/C in the garage, WHOLE HOUSE DEHUMIDIFIER (maintaining air quality), porcelain tile flooring throughout, and high end security cameras. This property balances living in nature and convenience while maintaining resiliency and sustainability. Close to the new Vanderbilt Beach Rd. extension, Big Corkscrew Regional Park, Publix, the new development at Randall at Orange Tree with shopping, dining, and medical facilities, and the planned Town of Big Cypress. Enjoy the freedom of living in your built-to-last oasis!
Location
State FL
County Collier
Community Non-Gated
Area Golden Gate Estates
Rooms
Bedroom Description First Floor Bedroom,Master BR Ground,Split Bedrooms
Dining Room Dining - Family
Kitchen Island, Walk-In Pantry
Interior
Interior Features Built-In Cabinets, Closet Cabinets, Foyer, Laundry Tub, Multi Phone Lines, Pantry, Smoke Detectors, Wired for Sound, Tray Ceiling(s), Walk-In Closet(s), Window Coverings
Heating Central Electric
Flooring Tile
Equipment Auto Garage Door, Cooktop - Electric, Dishwasher, Disposal, Grill - Gas, Home Automation, Ice Maker - Stand Alone, Microwave, Pot Filler, Range, Refrigerator/Icemaker, Reverse Osmosis, Security System, Self Cleaning Oven, Smoke Detector, Solar Panels, Washer/Dryer Hookup, Water Treatment Owned, Wine Cooler
Furnishings Unfurnished
Fireplace No
Window Features Window Coverings
Appliance Electric Cooktop, Dishwasher, Disposal, Grill - Gas, Ice Maker - Stand Alone, Microwave, Pot Filler, Range, Refrigerator/Icemaker, Reverse Osmosis, Self Cleaning Oven, Water Treatment Owned, Wine Cooler
Heat Source Central Electric
Exterior
Exterior Feature Screened Lanai/Porch, Built In Grill, Built-In Gas Fire Pit, Outdoor Kitchen, Outdoor Shower
Parking Features Driveway Unpaved, Attached
Garage Spaces 3.0
Pool Below Ground, Concrete, Custom Upgrades, Equipment Stays, Electric Heat, Salt Water, Screen Enclosure
Amenities Available Horses OK
Waterfront Description None
View Y/N Yes
View Landscaped Area
Roof Type Metal
Street Surface Paved
Total Parking Spaces 3
Garage Yes
Private Pool Yes
Building
Lot Description Oversize
Building Description Concrete Block,Stucco, DSL/Cable Available
Story 1
Sewer Septic Tank
Water Reverse Osmosis - Entire House, Softener, Well
Architectural Style Ranch, Single Family
Level or Stories 1
Structure Type Concrete Block,Stucco
New Construction No
Schools
Elementary Schools Corkscrew Elementary
Middle Schools Corkscrew Middle School
High Schools Gulf Coast High School
Others
Pets Allowed Yes
Senior Community No
Tax ID 37740760000
Ownership Single Family
Security Features Security System,Smoke Detector(s)
Read Less Info
Want to know what your home might be worth? Contact us for a FREE valuation!

Amerivest Pro-Team
yourhome@amerivest.realestateOur team is ready to help you sell your home for the highest possible price ASAP

Bought with John R Wood Properties
Get More Information







