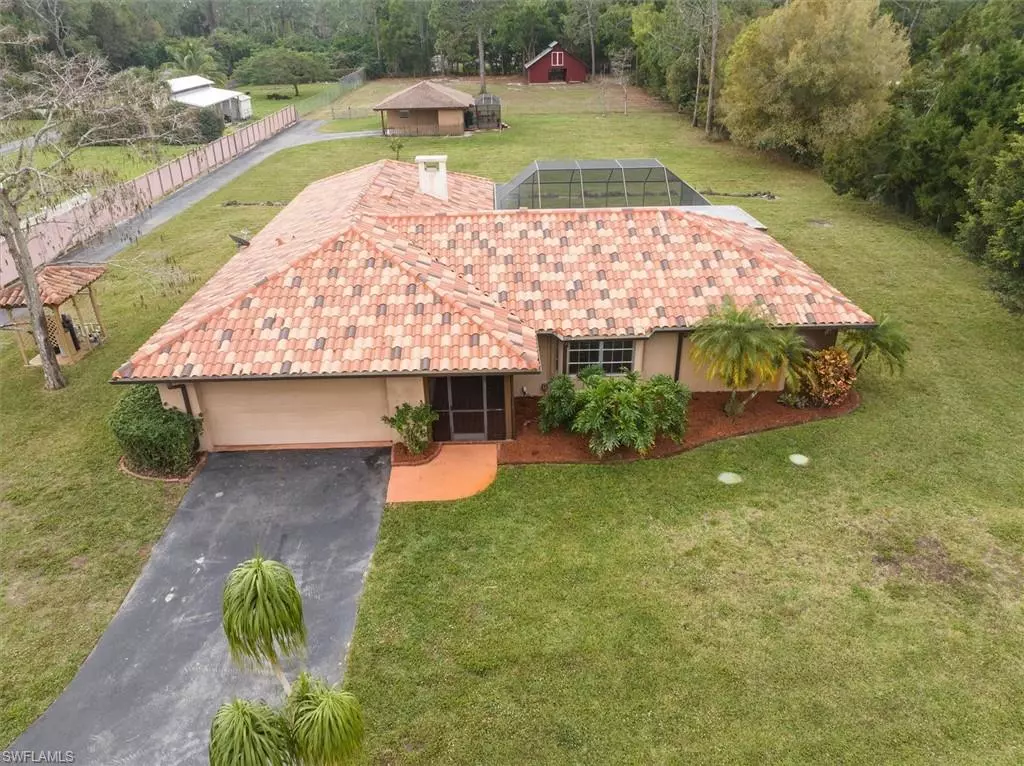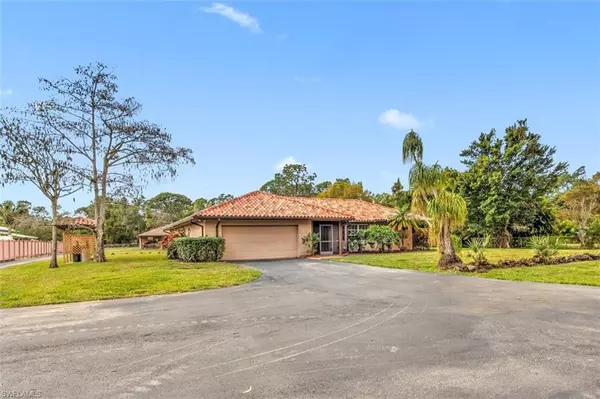$765,000
$850,000
10.0%For more information regarding the value of a property, please contact us for a free consultation.
4 Beds
2 Baths
2,081 SqFt
SOLD DATE : 08/14/2024
Key Details
Sold Price $765,000
Property Type Single Family Home
Sub Type Ranch,Single Family Residence
Listing Status Sold
Purchase Type For Sale
Square Footage 2,081 sqft
Price per Sqft $367
Subdivision Golden Gate Estates
MLS Listing ID 224013264
Sold Date 08/14/24
Style Resale Property
Bedrooms 4
Full Baths 2
HOA Y/N Yes
Year Built 1979
Annual Tax Amount $2,493
Tax Year 2023
Lot Size 2.270 Acres
Acres 2.27
Property Sub-Type Ranch,Single Family Residence
Source Bonita Springs
Land Area 3038
Property Description
***PRICE-REDUCTION*** $40,000 Under Appraised Value - Act NOW !!!!
PLUS !!!MAIN HOUSE + GUEST HOUSE + BARN!!!
Close-in Golden Gate Estates off Santa Barbara Parkway - FIRST-TIME on the Market - Original Owner/Builder Family Home - 2.27 Acres Completely Fenced w/Main Gate, Pasture Gate, and 3/4th of Property is Landscaped & Irrigated. Main House: 2081 sqft - 4 Bedroom, 2 Bath, w/Large 2-Car Garage & Pool. Guest House: 500 SQFT - 1 Bedroom, 1 Bath, Laundry Room, Screened Deck, Attached Carport, Separate Septic System. Red Barn: 1 Chicken Coop, 1 Animal/Livestock Stall, 2 Storage Closets, & Large Upstairs Unfinished Loft Space, Water & Electric in-place. Major Maintenance History: Replaced A/C Guesthouse 2024, Replaced A/C Main House 2020, Replaced Septic System Main House 2019, Replaced Septic System Guest House 2016, Replaced Roof Main House 2015, Replaced Water System 2012 (System Maintained by Kinetico of Bonita), Replaced Roof Guest House 2005
Location
State FL
County Collier
Community No Subdivision, Non-Gated
Area Golden Gate Estates
Rooms
Bedroom Description First Floor Bedroom,Master BR Ground,Split Bedrooms
Dining Room Breakfast Bar, Dining - Living
Interior
Interior Features Fireplace, Pantry, Smoke Detectors, Walk-In Closet(s)
Heating Central Electric
Flooring Tile
Equipment Auto Garage Door, Cooktop - Electric, Dishwasher, Disposal, Microwave, Refrigerator/Freezer, Satellite Dish, Self Cleaning Oven, Smoke Detector, Washer/Dryer Hookup, Water Treatment Owned
Furnishings Unfurnished
Fireplace Yes
Appliance Electric Cooktop, Dishwasher, Disposal, Microwave, Refrigerator/Freezer, Self Cleaning Oven, Water Treatment Owned
Heat Source Central Electric
Exterior
Exterior Feature Screened Porch, Screened Lanai/Porch
Parking Features Driveway Paved, Attached, Detached Carport
Garage Spaces 2.0
Carport Spaces 1
Fence Fenced
Pool Below Ground, Concrete, Equipment Stays, Screen Enclosure
Community Features Stable(s)
Amenities Available Horses OK, Internet Access, Stable(s), Underground Utility
Waterfront Description None
View Y/N Yes
View Landscaped Area, Trees/Woods
Roof Type Shingle,Tile
Street Surface Paved
Porch Screened Porch, Patio
Total Parking Spaces 3
Garage Yes
Private Pool Yes
Building
Building Description Concrete Block,Stucco, DSL/Cable Available
Story 1
Sewer Private Sewer, Septic Tank
Water Softener, Well
Architectural Style Ranch, Single Family
Level or Stories 1
Structure Type Concrete Block,Stucco
New Construction No
Schools
Elementary Schools Golden Gate
Middle Schools Golden Gate
High Schools Barron Collier
Others
Pets Allowed Yes
Senior Community No
Tax ID 38164880002
Ownership Single Family
Security Features Smoke Detector(s)
Read Less Info
Want to know what your home might be worth? Contact us for a FREE valuation!

Amerivest Pro-Team
yourhome@amerivest.realestateOur team is ready to help you sell your home for the highest possible price ASAP

Bought with John R Wood Properties
Get More Information







