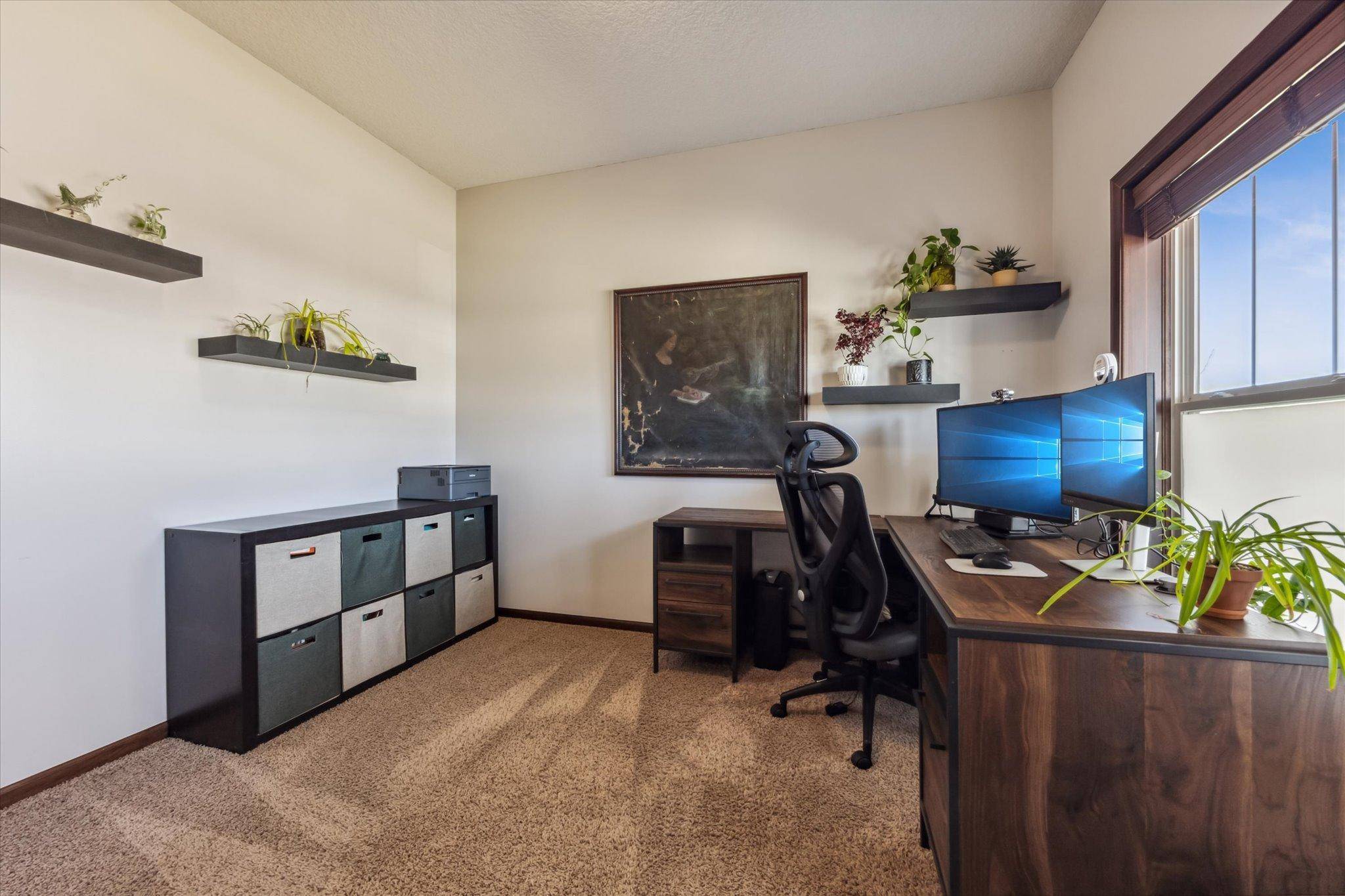$652,000
$629,900
3.5%For more information regarding the value of a property, please contact us for a free consultation.
5 Beds
4 Baths
3,357 SqFt
SOLD DATE : 08/13/2024
Key Details
Sold Price $652,000
Property Type Single Family Home
Sub Type Single Family Residence
Listing Status Sold
Purchase Type For Sale
Square Footage 3,357 sqft
Price per Sqft $194
Subdivision Village Creek 4Th Add
MLS Listing ID 6507826
Sold Date 08/13/24
Bedrooms 5
Full Baths 2
Half Baths 1
Three Quarter Bath 1
Year Built 2013
Annual Tax Amount $5,634
Tax Year 2023
Contingent None
Lot Size 10,890 Sqft
Acres 0.25
Lot Dimensions 58x130
Property Sub-Type Single Family Residence
Property Description
Stunning Lakeville home! 5 bed and 4 bath. Main level features open living space. Living room with fireplace and built in shelving opens to the dining area and kitchen. Kitchen is well appointed with large pantry, center island with seating, stainless steel appliances, double oven, and tile backsplash. Main level includes an office space off of the foyer, a mud room, half bath and additional storage off of the garage. Upper level hosts 4 bedrooms including the Primary. Primary Suite has a large walk-in closet and ensuite bathroom with dual vanities, separate shower and tub. Three additional bedrooms have large closets and share a full bath. Laundry room conveniently located on upper level. Lower level has a recreation room with walkout basement. 5th bedroom downstairs and full bath. Additional space currently used as a gym, so much potential! Large deck and patio overlook the fenced in backyard with fruit trees. Nearby two parks, easy access to Pan-O-Prag, downtown and restaurants!
Location
State MN
County Dakota
Zoning Residential-Single Family
Rooms
Basement Daylight/Lookout Windows, Finished, Full, Storage Space, Sump Pump, Walkout
Dining Room Living/Dining Room
Interior
Heating Forced Air, Humidifier
Cooling Central Air
Fireplaces Number 1
Fireplaces Type Brick, Living Room
Fireplace Yes
Appliance Cooktop, Dishwasher, Disposal, Double Oven, Humidifier, Microwave, Water Softener Owned
Exterior
Parking Features Attached Garage, Concrete, Garage Door Opener
Garage Spaces 3.0
Fence Full, Privacy, Vinyl
Pool None
Roof Type Age Over 8 Years,Asphalt,Pitched
Building
Story Two
Foundation 1144
Sewer City Sewer/Connected
Water City Water/Connected
Level or Stories Two
Structure Type Vinyl Siding
New Construction false
Schools
School District Lakeville
Read Less Info
Want to know what your home might be worth? Contact us for a FREE valuation!

Amerivest Pro-Team
yourhome@amerivest.realestateOur team is ready to help you sell your home for the highest possible price ASAP






