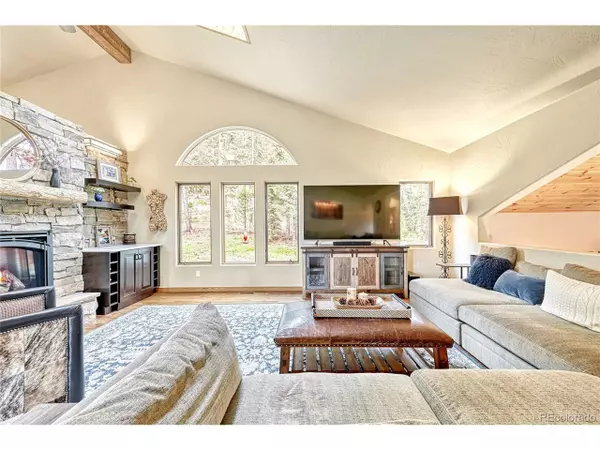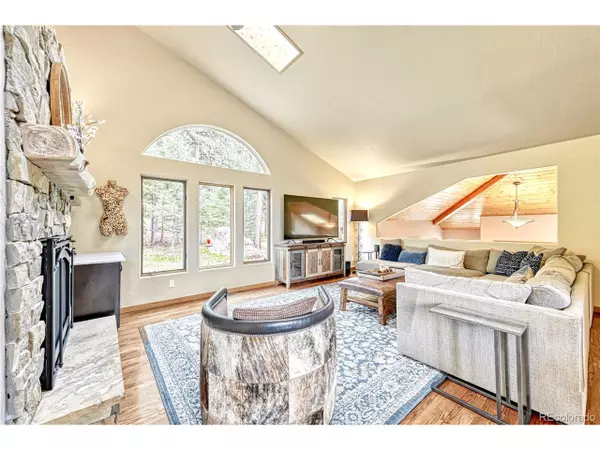$1,120,000
$1,125,000
0.4%For more information regarding the value of a property, please contact us for a free consultation.
4 Beds
3 Baths
3,364 SqFt
SOLD DATE : 08/13/2024
Key Details
Sold Price $1,120,000
Property Type Single Family Home
Sub Type Residential-Detached
Listing Status Sold
Purchase Type For Sale
Square Footage 3,364 sqft
Subdivision Sprucedale Park
MLS Listing ID 3098748
Sold Date 08/13/24
Style Chalet
Bedrooms 4
Full Baths 2
Three Quarter Bath 1
HOA Fees $30/qua
HOA Y/N true
Abv Grd Liv Area 2,073
Originating Board REcolorado
Year Built 1995
Annual Tax Amount $6,334
Lot Size 1.030 Acres
Acres 1.03
Property Description
This beautiful home has undergone many major improvements inside and out and is ready for you to enjoy foothill mountain living at its best. The new expansive and private 1,000 sq. ft deck with gazebo, hot tub and built in outdoor TV cabinet is ready for you to relax on or entertain in style. Enjoy the stunning mountain views while soaking, sipping, grilling, dining, lounging and watching the game or your favorite show. Some of the other major exterior improvements include recently installed A/C, new exterior paint and a 5 year new roof. Inside, the new kitchen island and lighting makes the chef's kitchen even more inviting, and the bright open floor plan with skylights has been dressed up with new cosmetic beams, a cozy new fireplace, a remodeled bathroom in the lower level and by converting one of the bedrooms to an office (easy to convert back). There is so much storage in the crawl space area and sellers also added a new Tuff Shed for additional room to stash toys and tools. From the moment you arrive, you'll realize you're someplace special. This is an easy home to get to, but once you're there, it'll be hard to leave.
Location
State CO
County Jefferson
Area Suburban Mountains
Zoning MR-1
Direction From Hwy 73, turn south on to Brook Forest Rd for 2.6 miles, turn left on to Blue Creek Rd for 0.4 miles, turn left on to a road also named Blue Creek and continue for 0.3 miles, road will turn into Blue Creek Terrace and house will be on the left. Note the road recently changed names from Blue Creek Road to Blue Creek Terrace so some GPS software systems may still know it as 7032 Blue Creek Road.
Rooms
Primary Bedroom Level Main
Bedroom 2 Main
Bedroom 3 Basement
Bedroom 4 Basement
Interior
Interior Features Eat-in Kitchen, Cathedral/Vaulted Ceilings, Open Floorplan, Pantry, Walk-In Closet(s), Kitchen Island
Heating Forced Air
Cooling Central Air, Ceiling Fan(s)
Fireplaces Type Gas, Great Room, Single Fireplace
Fireplace true
Appliance Double Oven, Dishwasher, Refrigerator, Washer, Dryer, Microwave
Laundry Main Level
Exterior
Garage Spaces 2.0
Utilities Available Natural Gas Available, Electricity Available
Waterfront false
View Mountain(s), Foothills View
Roof Type Composition
Street Surface Gravel
Porch Patio, Deck
Building
Faces Southwest
Story 2
Foundation Slab
Sewer Septic, Septic Tank
Water Well
Level or Stories Bi-Level
Structure Type Wood/Frame,Wood Siding
New Construction false
Schools
Elementary Schools Wilmot
Middle Schools Evergreen
High Schools Evergreen
School District Jefferson County R-1
Others
Senior Community false
SqFt Source Assessor
Special Listing Condition Private Owner
Read Less Info
Want to know what your home might be worth? Contact us for a FREE valuation!

Amerivest Pro-Team
yourhome@amerivest.realestateOur team is ready to help you sell your home for the highest possible price ASAP

Get More Information

Real Estate Company







