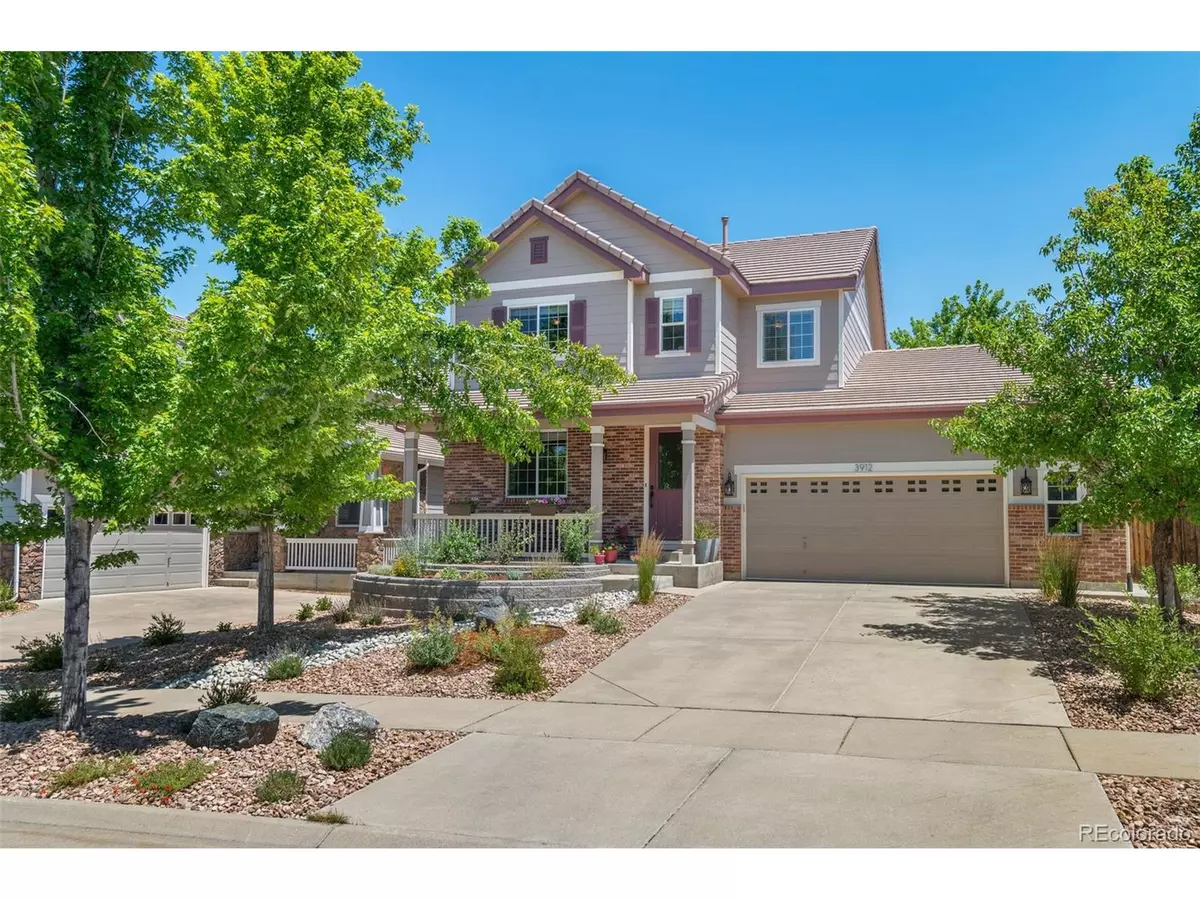$631,000
$619,990
1.8%For more information regarding the value of a property, please contact us for a free consultation.
3 Beds
3 Baths
2,131 SqFt
SOLD DATE : 08/13/2024
Key Details
Sold Price $631,000
Property Type Single Family Home
Sub Type Residential-Detached
Listing Status Sold
Purchase Type For Sale
Square Footage 2,131 sqft
Subdivision East Quincy Highlands
MLS Listing ID 3158990
Sold Date 08/13/24
Bedrooms 3
Full Baths 1
Half Baths 1
Three Quarter Bath 1
HOA Fees $44/mo
HOA Y/N true
Abv Grd Liv Area 2,131
Originating Board REcolorado
Year Built 2009
Annual Tax Amount $2,303
Lot Size 5,662 Sqft
Acres 0.13
Property Description
MOVE IN READY!!! Discover your dream home with this meticulously updated 3-bedroom, 2.5-bathroom home, where every detail has been thoughtfully considered. The beautifully remodeled kitchen includes quartz countertops, undercabinet lighting, stainless steel appliances, and designer dual-colored cabinets. Entertain effortlessly in the spacious living room, warmed by a gas fireplace and enhanced by updated luxury vinyl flooring throughout the entire home. The dining room flows seamlessly from the kitchen, offering ample space for your dining table and gatherings with loved ones. Work from home effortlessly in the private office, flooded with natural light and offering a serene view of the beautifully landscaped front yard. A convenient updated half bath on the main floor adds to the home's functionality and charm. Retreat to the primary bedroom, a sanctuary of space and light featuring luxury vinyl floors and a private en suite bathroom. The stunning primary bathroom is a masterpiece of design, featuring a large walk-in shower with designer tile and recessed shelving, double sinks with elegant finishes, and a walk-in closet complete with a built-in storage system. The second-floor laundry room is charming and spacious complete with cabinets for additional storage. Step outside to find an equally move-in-ready exterior! Enjoy the landscaped backyard from the beautiful back patio, complete with a retractable remote awning for shade, and appreciate the low-maintenance xeriscape front yard, maximizing your outdoor enjoyment with minimal upkeep. With an unfinished basement offering potential for expansion and a 2-car garage providing ample storage, this home combines luxurious living with practical amenities. Located in a sought-after neighborhood near parks, amenities, and in Cherry Creek 5 school district this home offers an unparalleled opportunity to live in comfort and enjoyment.
OPEN HOUSE SAT 7/13 11AM-1PM
Location
State CO
County Arapahoe
Community Playground, Park
Area Metro Denver
Zoning R-1
Rooms
Basement Full, Unfinished
Primary Bedroom Level Upper
Bedroom 2 Upper
Bedroom 3 Upper
Interior
Interior Features Study Area, Open Floorplan, Walk-In Closet(s), Kitchen Island
Heating Forced Air
Cooling Central Air, Ceiling Fan(s)
Fireplaces Type Gas, Single Fireplace
Fireplace true
Appliance Dishwasher, Refrigerator, Washer, Dryer, Microwave, Disposal
Laundry Upper Level
Exterior
Parking Features Oversized
Garage Spaces 2.0
Fence Fenced
Community Features Playground, Park
Utilities Available Electricity Available, Cable Available
Roof Type Concrete
Street Surface Paved
Handicap Access Level Lot
Porch Patio
Building
Lot Description Lawn Sprinkler System, Level
Faces West
Story 2
Sewer City Sewer, Public Sewer
Water City Water
Level or Stories Two
Structure Type Wood/Frame,Brick/Brick Veneer,Wood Siding,Concrete
New Construction false
Schools
Elementary Schools Dakota Valley
Middle Schools Sky Vista
High Schools Eaglecrest
School District Cherry Creek 5
Others
HOA Fee Include Trash
Senior Community false
SqFt Source Assessor
Special Listing Condition Private Owner
Read Less Info
Want to know what your home might be worth? Contact us for a FREE valuation!

Amerivest Pro-Team
yourhome@amerivest.realestateOur team is ready to help you sell your home for the highest possible price ASAP

Bought with Milehimodern








