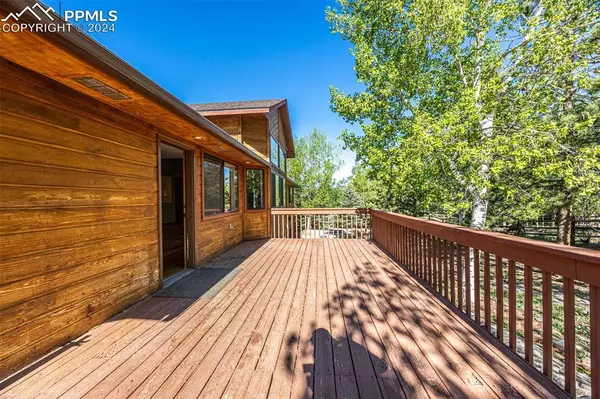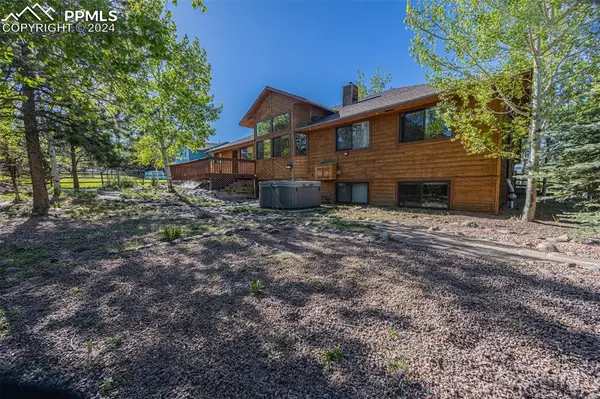$570,000
$594,900
4.2%For more information regarding the value of a property, please contact us for a free consultation.
6 Beds
3 Baths
3,672 SqFt
SOLD DATE : 08/12/2024
Key Details
Sold Price $570,000
Property Type Single Family Home
Sub Type Single Family
Listing Status Sold
Purchase Type For Sale
Square Footage 3,672 sqft
Price per Sqft $155
MLS Listing ID 3248313
Sold Date 08/12/24
Style Ranch
Bedrooms 6
Full Baths 3
Construction Status Existing Home
HOA Y/N No
Year Built 1996
Annual Tax Amount $2,887
Tax Year 2023
Lot Size 0.340 Acres
Property Description
Discover the perfect blend of comfort and convenience in this beautifully located ranch home, situated near a scenic walking/biking trail with stunning views of Pike's Peak. With easy access to elementary, middle, and high schools, this property is ideal for families. Step onto the spacious front deck, where you can enjoy breathtaking views and local wildlife. The inviting entryway, featuring wood flooring and a coat closet, opens into a bright and airy living area. The centerpiece of the living room is a freestanding pellet stove with a new motor, capable of heating the entire home efficiently. The wood flooring extends into the dining area and kitchen, where you'll find modern smart light switches connected to Alexa, alongside a Nest thermostat for convenient voice commands and scheduling. The kitchen boasts warm cabinetry, stainless steel appliances, a large pantry, and a two-tiered breakfast bar with a gas range. Adjacent to the kitchen, the dining area offers hardwood flooring and access to an expansive back deck, perfect for summer dining and entertaining. The main level also includes a master bedroom with a luxurious five-piece en-suite bathroom and a walk-in closet. Downstairs, you'll discover two additional bedrooms and a second, bright master bedroom. The master bathroom features floor tiles and a double vanity. A large, mostly finished flex room provides ample space for storage, workouts, gaming, or a playroom. The fully landscaped, xeriscaped backyard is a true oasis, complete with a soothing water feature, a fireplace area, and a hot tub. Mature trees provide shade, and additional off-street parking is available. The side yard is versatile, suitable for a dog run or fenced RV parking (please review the covenants). Embrace a lifestyle of comfort and convenience in this stunning home, designed for modern living and outdoor enjoyment.
Location
State CO
County Teller
Area Crestwood Park
Interior
Interior Features 5-Pc Bath, 6-Panel Doors, 9Ft + Ceilings, Great Room, Vaulted Ceilings
Cooling Ceiling Fan(s)
Fireplaces Number 1
Fireplaces Type Free-standing, Main Level, One, Pellet Stove
Laundry Electric Hook-up
Exterior
Parking Features Attached
Garage Spaces 2.0
Fence Rear
Utilities Available Cable Available, Electricity Connected, Natural Gas Available
Roof Type Composite Shingle
Building
Lot Description Level, Mountain View, Trees/Woods, View of Pikes Peak
Foundation Garden Level, Slab
Water Municipal
Level or Stories Ranch
Finished Basement 57
Structure Type Framed on Lot,Frame
Construction Status Existing Home
Schools
School District Woodland Park Re2
Others
Special Listing Condition Not Applicable
Read Less Info
Want to know what your home might be worth? Contact us for a FREE valuation!

Amerivest Pro-Team
yourhome@amerivest.realestateOur team is ready to help you sell your home for the highest possible price ASAP









