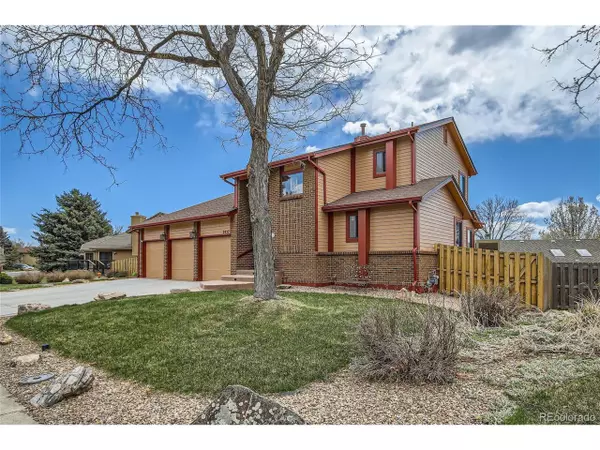$765,000
$795,000
3.8%For more information regarding the value of a property, please contact us for a free consultation.
3 Beds
4 Baths
3,496 SqFt
SOLD DATE : 08/13/2024
Key Details
Sold Price $765,000
Property Type Single Family Home
Sub Type Residential-Detached
Listing Status Sold
Purchase Type For Sale
Square Footage 3,496 sqft
Subdivision Lamplighter
MLS Listing ID 8247836
Sold Date 08/13/24
Bedrooms 3
Full Baths 3
Half Baths 1
HOA Y/N false
Abv Grd Liv Area 2,134
Originating Board REcolorado
Year Built 1982
Annual Tax Amount $3,182
Lot Size 7,840 Sqft
Acres 0.18
Property Description
PENDING SALE, ACCEPTING BACKUP OFFERS. Nestled in the desirable Lamplighter neighborhood, this beautiful residence exudes charm and comfort across three thoughtfully designed levels. Step inside to discover a pristine kitchen, a spacious living and dining area perfect for hosting gatherings, and a delightful sunroom offering a retreat for both sunny days and starlit evenings. The expansive main-level master suite with its cozy fireplace provides a sanctuary, while the outdoor oasis features two inviting decks and a charming patio ideal for hosting memorable moments with loved ones. Complete with a generously sized laundry area and one of the neighborhood's largest three-car garages, this home epitomizes both style and functionality. Embrace the lifestyle you deserve in this exceptional property!
SELLER IS OFFERING THE BUYER A CONCESSION OF $10,000 TOWARDS BUYER CLOSING COSTS/SELLER POINTS PAID!
Please visit http://7457queencircle.info
You will find our 3d walkthrough as well as more information about this home!
Location
State CO
County Jefferson
Area Metro Denver
Zoning Residential
Direction From 72nd Ave take Simms north to W 74th Ave and go west to Queen Circle. Follow Queen Circle till you run into 7457 Queen Cir located on the south side of the street. Directions from google maps.
Rooms
Primary Bedroom Level Main
Bedroom 2 Upper
Bedroom 3 Upper
Interior
Interior Features Eat-in Kitchen, Cathedral/Vaulted Ceilings, Pantry, Walk-In Closet(s)
Heating Forced Air
Cooling Evaporative Cooling, Ceiling Fan(s)
Fireplaces Type Living Room, Single Fireplace
Fireplace true
Window Features Window Coverings,Skylight(s),Double Pane Windows,Storm Window(s)
Appliance Dishwasher, Refrigerator, Washer, Dryer, Microwave, Freezer, Disposal
Laundry In Basement
Exterior
Exterior Feature Balcony
Garage Spaces 3.0
Fence Fenced
Utilities Available Electricity Available, Cable Available
Waterfront false
Roof Type Composition
Street Surface Paved
Porch Patio, Deck
Building
Lot Description Gutters, Lawn Sprinkler System, Sloped
Faces North
Story 2
Sewer City Sewer, Public Sewer
Water City Water
Level or Stories Two
Structure Type Wood/Frame,Brick/Brick Veneer,Concrete
New Construction false
Schools
Elementary Schools Fremont
Middle Schools Oberon
High Schools Arvada West
School District Jefferson County R-1
Others
Senior Community false
SqFt Source Assessor
Special Listing Condition Private Owner
Read Less Info
Want to know what your home might be worth? Contact us for a FREE valuation!

Amerivest Pro-Team
yourhome@amerivest.realestateOur team is ready to help you sell your home for the highest possible price ASAP

Get More Information

Real Estate Company







