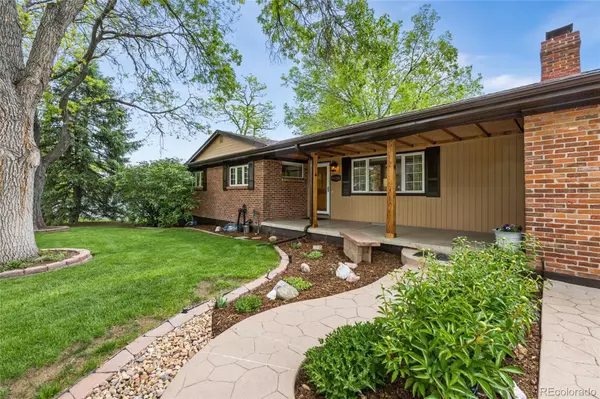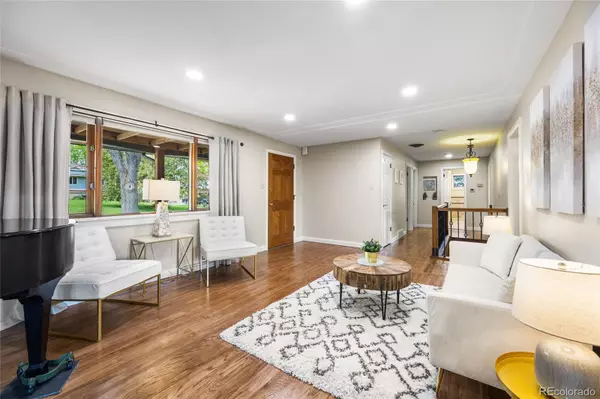$740,000
$745,000
0.7%For more information regarding the value of a property, please contact us for a free consultation.
7 Beds
3 Baths
2,695 SqFt
SOLD DATE : 08/12/2024
Key Details
Sold Price $740,000
Property Type Single Family Home
Sub Type Single Family Residence
Listing Status Sold
Purchase Type For Sale
Square Footage 2,695 sqft
Price per Sqft $274
Subdivision Green Gables Manor
MLS Listing ID 3558041
Sold Date 08/12/24
Style Contemporary
Bedrooms 7
Full Baths 1
Three Quarter Bath 2
HOA Y/N No
Abv Grd Liv Area 1,457
Originating Board recolorado
Year Built 1959
Annual Tax Amount $3,609
Tax Year 2023
Lot Size 10,890 Sqft
Acres 0.25
Property Description
Welcome to your perfect central Lakewood dream home. As you step inside, you'll discover newly refinished hardwood floors, fresh paint, and quality updates throughout. The living room features a rustic stacked stone gas fireplace with wood mantle, LED recessed lighting, and a classy tray ceiling design. Vented throughout the home, the evaporative cooler also ensures the perfect climate for hot summer days.
The kitchen is truly a chef's dream with features including slab granite countertops, an under-mount sink, tile backsplash, quality wood cabinets, and stainless-steel appliances --including a natural gas range.
The three spacious bedrooms feature Pella wood windows for abundant natural light, and the updated full hall bathroom has double sinks, newer fixtures, custom tilework throughout, and a convenient linen storage area. Highlights of the primary bedroom include built-in shelving and its own private ¾ bathroom with separate laundry access for added convenience.
The finished basement features brand new carpeting throughout, and the family room fireplace is a wood-burning stove unit with a blower. There are also two conforming basement bedrooms with egress windows, two non-conforming bedrooms ideal for an office or flex space, and a ¾ bathroom complete with additional storage.
Enjoy the best of Colorado weather with a covered back porch, extended deck area with benches, immaculate landscaping with automatic watering systems, a large storage shed, and new back yard fencing.
Additional features include side trailer/ RV parking, new exterior paint, raised garage door for higher vehicle clearance, and overhead garage storage. Plus, enjoy peace of mind with a new electrical service panel and newer furnace (2022) and roof (2019).
Located in a quiet established neighborhood within walking distance to Belmar park and quick access to Belmar shopping, the mountains, and downtown Denver via 6th Ave, this home presents an exceptional opportunity for discerning buyers!
Location
State CO
County Jefferson
Zoning SFR
Rooms
Basement Finished, Full
Main Level Bedrooms 3
Interior
Interior Features Breakfast Nook, Central Vacuum, Eat-in Kitchen, Entrance Foyer, Granite Counters, High Speed Internet, Open Floorplan, Primary Suite, Smoke Free
Heating Forced Air, Natural Gas
Cooling Attic Fan, Evaporative Cooling
Flooring Carpet, Tile, Wood
Fireplaces Number 2
Fireplaces Type Basement, Circulating, Family Room, Gas, Insert, Living Room, Wood Burning Stove
Fireplace Y
Appliance Dishwasher, Disposal, Dryer, Gas Water Heater, Microwave, Oven, Range, Refrigerator, Washer
Laundry In Unit
Exterior
Exterior Feature Garden, Lighting, Private Yard, Rain Gutters
Parking Features Concrete, Exterior Access Door, Lighted, Oversized, Oversized Door, Storage
Garage Spaces 2.0
Fence Partial
Utilities Available Electricity Connected, Natural Gas Connected, Phone Available
Roof Type Architecural Shingle,Composition
Total Parking Spaces 2
Garage Yes
Building
Lot Description Irrigated, Landscaped, Level, Many Trees, Near Public Transit, Sprinklers In Front, Sprinklers In Rear
Foundation Concrete Perimeter
Sewer Public Sewer
Water Public
Level or Stories One
Structure Type Brick,Frame,Wood Siding
Schools
Elementary Schools Emory
Middle Schools Alameda Int'L
High Schools Alameda Int'L
School District Jefferson County R-1
Others
Senior Community No
Ownership Individual
Acceptable Financing Cash, Conventional, FHA, VA Loan
Listing Terms Cash, Conventional, FHA, VA Loan
Special Listing Condition None
Read Less Info
Want to know what your home might be worth? Contact us for a FREE valuation!

Amerivest Pro-Team
yourhome@amerivest.realestateOur team is ready to help you sell your home for the highest possible price ASAP

© 2025 METROLIST, INC., DBA RECOLORADO® – All Rights Reserved
6455 S. Yosemite St., Suite 500 Greenwood Village, CO 80111 USA
Bought with Altitude Real Estate Services, LLC








