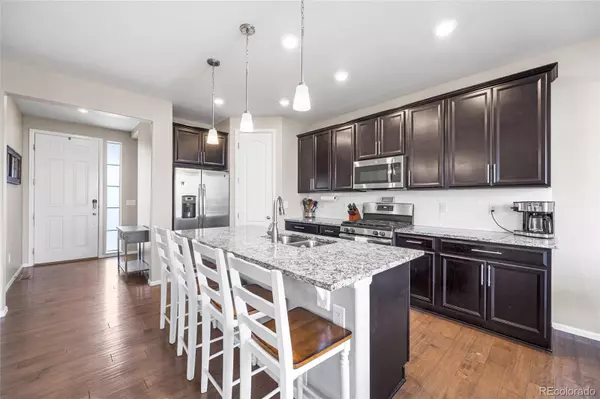$700,000
$698,000
0.3%For more information regarding the value of a property, please contact us for a free consultation.
4 Beds
3 Baths
2,199 SqFt
SOLD DATE : 08/09/2024
Key Details
Sold Price $700,000
Property Type Single Family Home
Sub Type Single Family Residence
Listing Status Sold
Purchase Type For Sale
Square Footage 2,199 sqft
Price per Sqft $318
Subdivision Sierra Ridge
MLS Listing ID 6969517
Sold Date 08/09/24
Style Traditional
Bedrooms 4
Full Baths 2
Half Baths 1
Condo Fees $187
HOA Fees $62/qua
HOA Y/N Yes
Originating Board recolorado
Year Built 2017
Annual Tax Amount $5,783
Tax Year 2023
Lot Size 6,534 Sqft
Acres 0.15
Property Description
*** ONE YEAR HOME WARRANTY INCLUDED IN PURCHASE PRICE!!! 2-10 HOME WARRANTY SUPREME COVERAGE (TOP-TIER COVERAGE) *** See uploaded docs for complete coverage information.
Step into your new connected community and smart home at Sierra Ridge, where every detail is designed to enhance your lifestyle! The vibrant community takes pride in maintaining top-notch amenities and hosting quality social events year-round. From Wine/Whiskey Socials to Food Truck Competitions, the diverse calendar of events ensures there's always something exciting happening. Forge lasting friendships with neighbors who quickly become like family in a welcoming atmosphere.
Inside your smart home, enjoy features that set it apart, including smart thermostats, front smart home keypad, and more! With just a voice command, "Alexa, make my life easier," you'll experience seamless living like never before.
But that's not all! Your new home boasts fresh paint, a brand new dishwasher, newer fridge, and various upgrades throughout. Plus, the extra mile has been met with services like new sewer scope, fresh HVAC cleaning, and professional home cleaning to ensure your move-in is hassle-free and turnkey!!
Nestled in a cul-de-sac within the friendly community, this is the home you've been dreaming of. Don't miss out on the opportunity to call Sierra Ridge your new home sweet home!
*Limited builder warranty remains*
*Fresh paint upstairs and downstairs*
*Last of Lennar's "everything included" package! L
*Solar Panels*
*Professionally cleaned*
*Recent HVAC system service*
*Brand new roof!*
*Newer appliances*
Location
State CO
County Douglas
Rooms
Basement Full, Sump Pump, Unfinished
Interior
Interior Features Audio/Video Controls, Built-in Features, Ceiling Fan(s), Eat-in Kitchen, Entrance Foyer, Five Piece Bath, High Speed Internet, Jack & Jill Bathroom, Kitchen Island, Open Floorplan, Pantry, Quartz Counters, Smart Lights, Smart Thermostat, Smoke Free, Walk-In Closet(s), Wired for Data
Heating Forced Air
Cooling Central Air
Flooring Carpet, Tile, Wood
Fireplace Y
Appliance Cooktop, Dishwasher, Disposal, Dryer, Gas Water Heater, Microwave, Oven, Range, Range Hood, Refrigerator, Self Cleaning Oven, Sump Pump, Washer
Laundry In Unit
Exterior
Exterior Feature Lighting, Private Yard, Rain Gutters, Smart Irrigation
Garage Spaces 2.0
Fence Full
Utilities Available Cable Available, Electricity Connected, Internet Access (Wired), Natural Gas Connected, Phone Available
Roof Type Composition
Total Parking Spaces 2
Garage Yes
Building
Lot Description Corner Lot, Cul-De-Sac, Irrigated, Landscaped, Level, Near Public Transit, Sprinklers In Front, Sprinklers In Rear
Story Two
Foundation Concrete Perimeter
Sewer Public Sewer
Water Public
Level or Stories Two
Structure Type Frame
Schools
Elementary Schools Prairie Crossing
Middle Schools Sierra
High Schools Chaparral
School District Douglas Re-1
Others
Senior Community No
Ownership Individual
Acceptable Financing 1031 Exchange, Cash, Conventional, FHA, Jumbo, VA Loan
Listing Terms 1031 Exchange, Cash, Conventional, FHA, Jumbo, VA Loan
Special Listing Condition None
Pets Description Cats OK, Dogs OK
Read Less Info
Want to know what your home might be worth? Contact us for a FREE valuation!

Amerivest Pro-Team
yourhome@amerivest.realestateOur team is ready to help you sell your home for the highest possible price ASAP

© 2024 METROLIST, INC., DBA RECOLORADO® – All Rights Reserved
6455 S. Yosemite St., Suite 500 Greenwood Village, CO 80111 USA
Bought with West and Main Homes Inc
Get More Information

Real Estate Company







