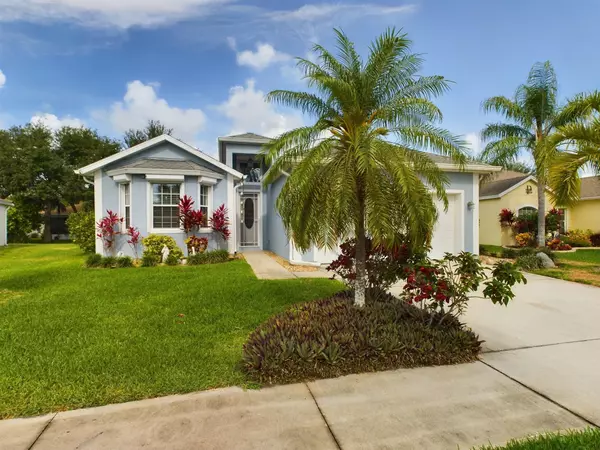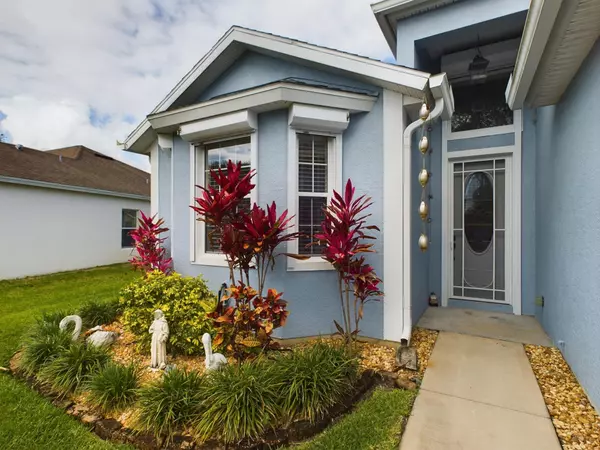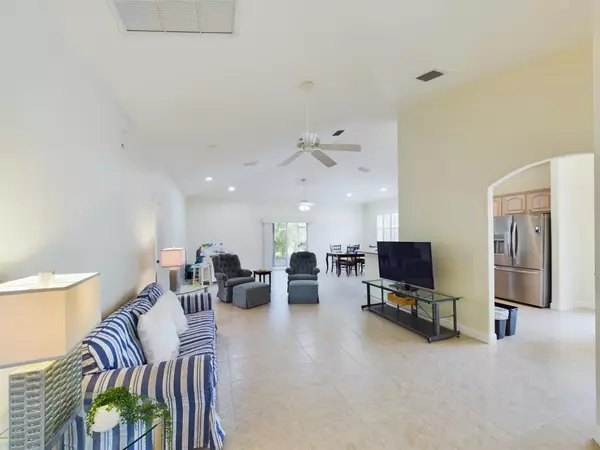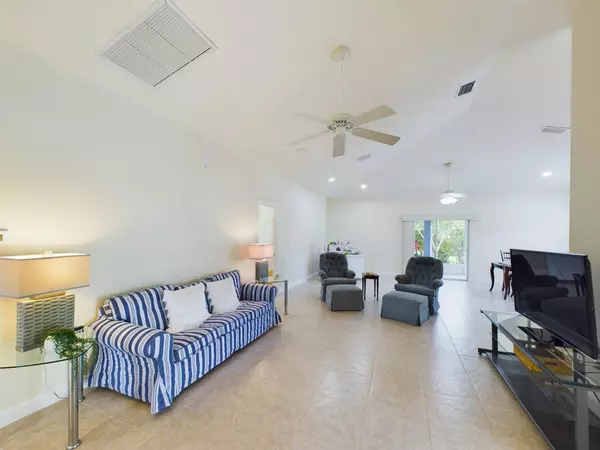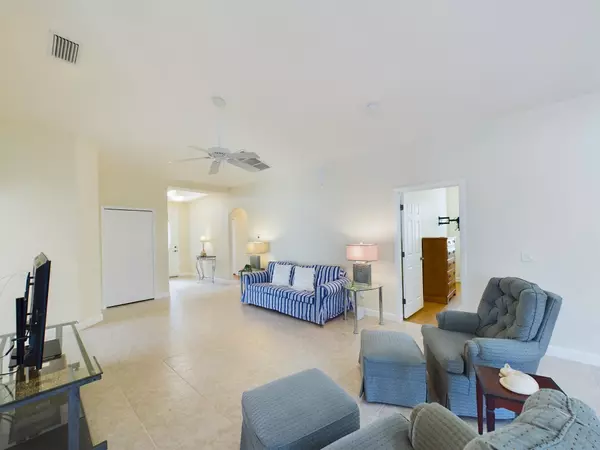$350,000
$369,900
5.4%For more information regarding the value of a property, please contact us for a free consultation.
3 Beds
3 Baths
1,936 SqFt
SOLD DATE : 08/09/2024
Key Details
Sold Price $350,000
Property Type Single Family Home
Sub Type Single Family Residence
Listing Status Sold
Purchase Type For Sale
Square Footage 1,936 sqft
Price per Sqft $180
MLS Listing ID 1013039
Sold Date 08/09/24
Style Ranch
Bedrooms 3
Full Baths 2
Half Baths 1
HOA Fees $83/qua
HOA Y/N Yes
Total Fin. Sqft 1936
Originating Board Space Coast MLS (Space Coast Association of REALTORS®)
Year Built 2006
Annual Tax Amount $2,459
Tax Year 2023
Lot Size 7,405 Sqft
Acres 0.17
Lot Dimensions 55.0 ft x 112.0 ft
Property Description
Delightful 3 bed, 2.5 bath home has plenty of space for entertaining and features split bedrooms with tile in main areas and luxury vinyl flooring in the bedrooms. Freshly painted interior and new roof, home boasts a 2024 AC, 2024 refrigerator, 2022 water heater, and Reverse Osmosis water filtration in kitchen. Easy close and go with a push of a button -remote controlled shutters! This highly desirable Ashbury neighborhood is located close to the Indian River Lagoon and is convenient to both US 1 and I 95. Sprinkler system is on a private well! Owner occupied, but easy to show.
Location
State FL
County Indian River
Area 904 - Indian River
Direction US 1 to 512, right on Ashbury Blvd. right at first stop. following Briarcliff Circle around to 239. house is on the left.
Interior
Interior Features Ceiling Fan(s), Eat-in Kitchen, Pantry, Split Bedrooms, Vaulted Ceiling(s), Walk-In Closet(s)
Heating Central
Cooling Central Air, Electric
Flooring Tile
Furnishings Unfurnished
Appliance Dishwasher, Dryer, Electric Range, Electric Water Heater, ENERGY STAR Qualified Refrigerator, ENERGY STAR Qualified Water Heater, Microwave
Exterior
Exterior Feature Storm Shutters
Parking Features Garage, Garage Door Opener
Garage Spaces 2.0
Pool Community
Utilities Available Cable Available, Electricity Connected, Sewer Connected, Water Connected
Amenities Available Clubhouse, Playground
Roof Type Shingle
Present Use Residential
Street Surface Asphalt
Porch Porch
Garage Yes
Building
Lot Description Sprinklers In Front, Sprinklers In Rear
Faces East
Story 1
Sewer Public Sewer
Water Public
Architectural Style Ranch
Level or Stories One
New Construction No
Others
HOA Name Paradise Property Mgt
HOA Fee Include Security
Senior Community No
Tax ID 31390600025000000133.0
Security Features Security Gate
Acceptable Financing Cash, Conventional, FHA, VA Loan
Listing Terms Cash, Conventional, FHA, VA Loan
Special Listing Condition Homestead
Read Less Info
Want to know what your home might be worth? Contact us for a FREE valuation!

Amerivest Pro-Team
yourhome@amerivest.realestateOur team is ready to help you sell your home for the highest possible price ASAP

Bought with Real Broker LLC



