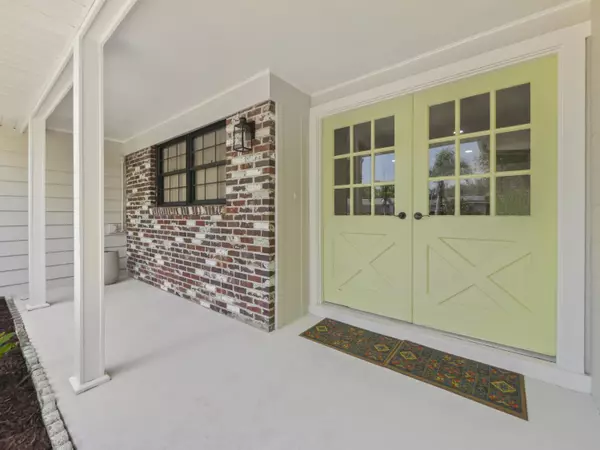$380,000
$396,000
4.0%For more information regarding the value of a property, please contact us for a free consultation.
4 Beds
2 Baths
2,064 SqFt
SOLD DATE : 08/07/2024
Key Details
Sold Price $380,000
Property Type Single Family Home
Sub Type Single Family Residence
Listing Status Sold
Purchase Type For Sale
Square Footage 2,064 sqft
Price per Sqft $184
Subdivision Forest Hill Subd
MLS Listing ID 1012918
Sold Date 08/07/24
Bedrooms 4
Full Baths 2
HOA Y/N No
Total Fin. Sqft 2064
Originating Board Space Coast MLS (Space Coast Association of REALTORS®)
Year Built 1963
Annual Tax Amount $718
Tax Year 2023
Lot Size 8,712 Sqft
Acres 0.2
Property Description
HERE YOUR FOREVER FAMILY HOME!! This unique completely remodeled HOME 4 Bedrooms, 2 full Bathrooms PLUS ONE (1) EXTRA ROOM FOR AN OFFICE is located in a save and very family oriented neighborhood ! As soon as you open the door you will be impressed with the extraordinary open floor plan concept, water proof vinyl flooring, fresh paint, spacious kitchen with quartz countertops, and new stainless steel appliances. The expansive great room is anchored by the kitchen and offers the perfect layout for hosting festive gatherings. Outside you'll find the private huge back yard fence and let your imagination fly to design your outdoor patio for enjoy with family and friends. Located near from the famous Space Coast beaches, the Kennedy Space Center Visitor Complex, shopping, dining, Port Canaveral, and even Orlando's world-class attractions. For those who love outdoor lifestyle this home is a dream come true! A true turn-key treasure inside and out, this unique HOUSE absolutely a must see.
Location
State FL
County Brevard
Area 103 - Titusville Garden - Sr50
Direction From State Rte 50 E drive around 22 miles, turn left onto FL-405 N, drive around 3.8 miles and turn left onto Poinsettia Av. turn left onto Hillcrest Av. then turn right onto Highland Terrace, turn left onto Yorkshire Dr. and 500 feet 2729 Yorkshire is on your left side.
Rooms
Primary Bedroom Level First
Living Room First
Dining Room First
Interior
Heating Central
Cooling Central Air
Flooring Vinyl
Furnishings Unfurnished
Appliance Convection Oven, Disposal, Microwave, Refrigerator
Exterior
Exterior Feature ExteriorFeatures
Garage Garage, Garage Door Opener
Garage Spaces 2.0
Fence Back Yard
Pool None
Utilities Available Cable Available, Electricity Connected
Waterfront No
Present Use Single Family
Parking Type Garage, Garage Door Opener
Garage Yes
Building
Lot Description Few Trees
Faces North
Story 1
Sewer Public Sewer
Water Public
New Construction No
Schools
Elementary Schools Oak Park
High Schools Astronaut
Others
Senior Community No
Tax ID 22-35-05-76-00005.0-0014.00
Acceptable Financing Cash, Conventional, FHA, VA Loan
Listing Terms Cash, Conventional, FHA, VA Loan
Special Listing Condition Standard
Read Less Info
Want to know what your home might be worth? Contact us for a FREE valuation!

Amerivest 4k Pro-Team
yourhome@amerivest.realestateOur team is ready to help you sell your home for the highest possible price ASAP

Bought with Florida Lifestyle Realty LLC
Get More Information

Real Estate Company







