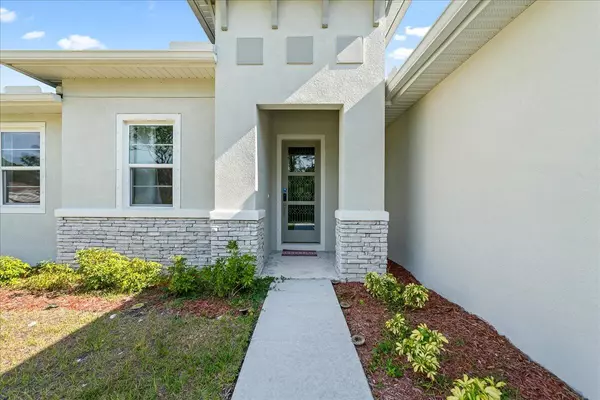$440,000
$446,999
1.6%For more information regarding the value of a property, please contact us for a free consultation.
3 Beds
2 Baths
1,983 SqFt
SOLD DATE : 07/31/2024
Key Details
Sold Price $440,000
Property Type Single Family Home
Sub Type Single Family Residence
Listing Status Sold
Purchase Type For Sale
Square Footage 1,983 sqft
Price per Sqft $221
Subdivision Port Malabar Country Club Unit 10
MLS Listing ID 1011724
Sold Date 07/31/24
Style Contemporary,Other
Bedrooms 3
Full Baths 2
HOA Y/N No
Total Fin. Sqft 1983
Originating Board Space Coast MLS (Space Coast Association of REALTORS®)
Year Built 2023
Annual Tax Amount $647
Tax Year 2023
Lot Size 0.260 Acres
Acres 0.26
Property Description
Luxuriously furnished 3/2 with office Stunner! Incredible great room with stunning kitchen island. Split floor plan with many upgrades like: Energy Star SS Appliances, top of line AC 15-16-Seer, Luxury tile plank flooring, Quartz countertops, LED lighting, 42'' hardwood cabinets, 9'4' ceilings with tray ceiling in the master, Hybrid Water Heater, Covered Lanai, Irrigation System, Rain Gutters, Low-E double pane energy-efficient windows, Spray foam insulation throughout the exterior walls and attic, that provides superior insulation as well as an excellent sound suppressant. Large fenced in backyard. You will be challenged to find a nicer home in Palm Bay.
Location
State FL
County Brevard
Area 343 - Se Palm Bay
Direction Head southeast on I-95 S, Take exit 173, Follow signs for FL-514, Merge onto Malabar Rd, Continue straight, Turn left onto Deauville Ave SE, Turn left at the 1st cross street onto Dolphin St SE.
Interior
Interior Features Breakfast Bar, Ceiling Fan(s), Entrance Foyer, Kitchen Island, Open Floorplan, Pantry, Primary Bathroom - Tub with Shower, Smart Thermostat, Split Bedrooms, Walk-In Closet(s)
Heating Central
Cooling Central Air
Flooring Tile
Furnishings Furnished
Appliance Dishwasher, Dryer, Electric Oven, Electric Range, Electric Water Heater, ENERGY STAR Qualified Dishwasher, ENERGY STAR Qualified Dryer, ENERGY STAR Qualified Refrigerator, ENERGY STAR Qualified Washer, ENERGY STAR Qualified Water Heater, Microwave, Refrigerator, Washer
Exterior
Exterior Feature Storm Shutters
Garage Garage
Garage Spaces 2.0
Fence Back Yard, Vinyl
Pool None
Utilities Available Cable Available, Electricity Available, Water Available
Waterfront No
Roof Type Shingle
Present Use Residential
Street Surface Paved
Porch Rear Porch
Road Frontage City Street
Parking Type Garage
Garage Yes
Building
Lot Description Sprinklers In Front, Sprinklers In Rear
Faces South
Story 1
Sewer Septic Tank
Water Public
Architectural Style Contemporary, Other
Level or Stories One
New Construction No
Schools
Elementary Schools Turner
High Schools Heritage
Others
Senior Community No
Tax ID 29-37-06-Gk-00359.0-0029.00
Security Features Security System Owned
Acceptable Financing Cash, Conventional, FHA, VA Loan
Listing Terms Cash, Conventional, FHA, VA Loan
Special Listing Condition Standard
Read Less Info
Want to know what your home might be worth? Contact us for a FREE valuation!

Amerivest 4k Pro-Team
yourhome@amerivest.realestateOur team is ready to help you sell your home for the highest possible price ASAP

Bought with One Sotheby's International
Get More Information

Real Estate Company







