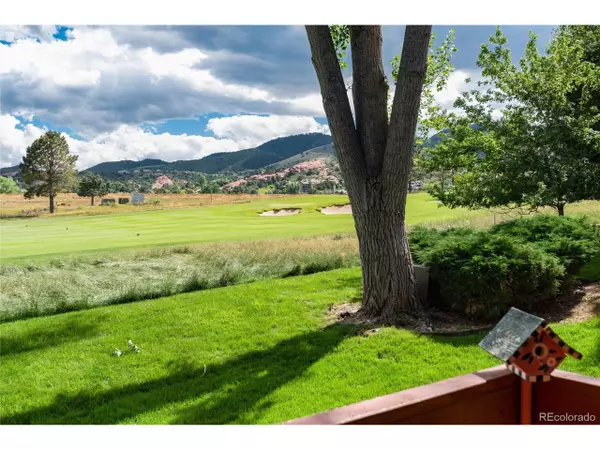$700,000
$724,500
3.4%For more information regarding the value of a property, please contact us for a free consultation.
2 Beds
3 Baths
1,520 SqFt
SOLD DATE : 08/06/2024
Key Details
Sold Price $700,000
Property Type Townhouse
Sub Type Attached Dwelling
Listing Status Sold
Purchase Type For Sale
Square Footage 1,520 sqft
Subdivision Dakotah Willow Springs
MLS Listing ID 7848671
Sold Date 08/06/24
Bedrooms 2
Full Baths 2
Half Baths 1
HOA Fees $349/mo
HOA Y/N true
Abv Grd Liv Area 1,520
Originating Board REcolorado
Year Built 1984
Annual Tax Amount $2,470
Lot Size 3,049 Sqft
Acres 0.07
Property Description
Gorgeous Views! End unit on the golf course with two decks! Huge windows and vaulted ceilings. Great opportunity to live a desirable Willow Springs community. HOA maintains the outside of the home and grounds plus removes snow from the driveway. HOA covers the exterior of the home, roof, insurance and deck. Willow Springs residents have access to 800 acres+ of open space and trails. Ride your golf cart or walk to Red Rocks Country Club! Two bedroom with attached full bathrooms. The primary bedroom has a viewing great deck. Quiet community with mature trees and landscaping. Great fix-up opportunity. Convenient to C470 and I-70. Close to grocery stores, restaurants, mountains, trails, Red Rocks Ampitheater and downtown Golden.
Professional Photo's coming Tuesday, July 2nd.
Location
State CO
County Jefferson
Area Metro Denver
Zoning RES
Direction From c-470 and Belleview. Head west on Belleview. Turn right on Fox Hill Dr. First right turn on Double Eagle. Home is on the left
Rooms
Basement Partial, Crawl Space
Primary Bedroom Level Upper
Bedroom 2 Upper
Interior
Interior Features Cathedral/Vaulted Ceilings, Walk-In Closet(s)
Heating Forced Air
Cooling Central Air
Fireplaces Type Gas Logs Included, Great Room, Single Fireplace
Fireplace true
Window Features Double Pane Windows
Appliance Self Cleaning Oven, Dishwasher, Refrigerator, Washer, Dryer, Microwave, Disposal
Laundry Upper Level
Exterior
Exterior Feature Balcony
Garage Spaces 2.0
Utilities Available Electricity Available
View Mountain(s)
Roof Type Cement Shake
Street Surface Paved
Porch Patio, Deck
Building
Lot Description On Golf Course, Near Golf Course
Story 2
Foundation Slab
Sewer Other Water/Sewer, Community
Water City Water, Other Water/Sewer
Level or Stories Two
Structure Type Wood/Frame,Brick/Brick Veneer,Block
New Construction false
Schools
Elementary Schools Red Rocks
Middle Schools Carmody
High Schools Bear Creek
School District Jefferson County R-1
Others
HOA Fee Include Trash,Snow Removal,Maintenance Structure,Water/Sewer,Hazard Insurance
Senior Community false
SqFt Source Assessor
Read Less Info
Want to know what your home might be worth? Contact us for a FREE valuation!

Amerivest Pro-Team
yourhome@amerivest.realestateOur team is ready to help you sell your home for the highest possible price ASAP









