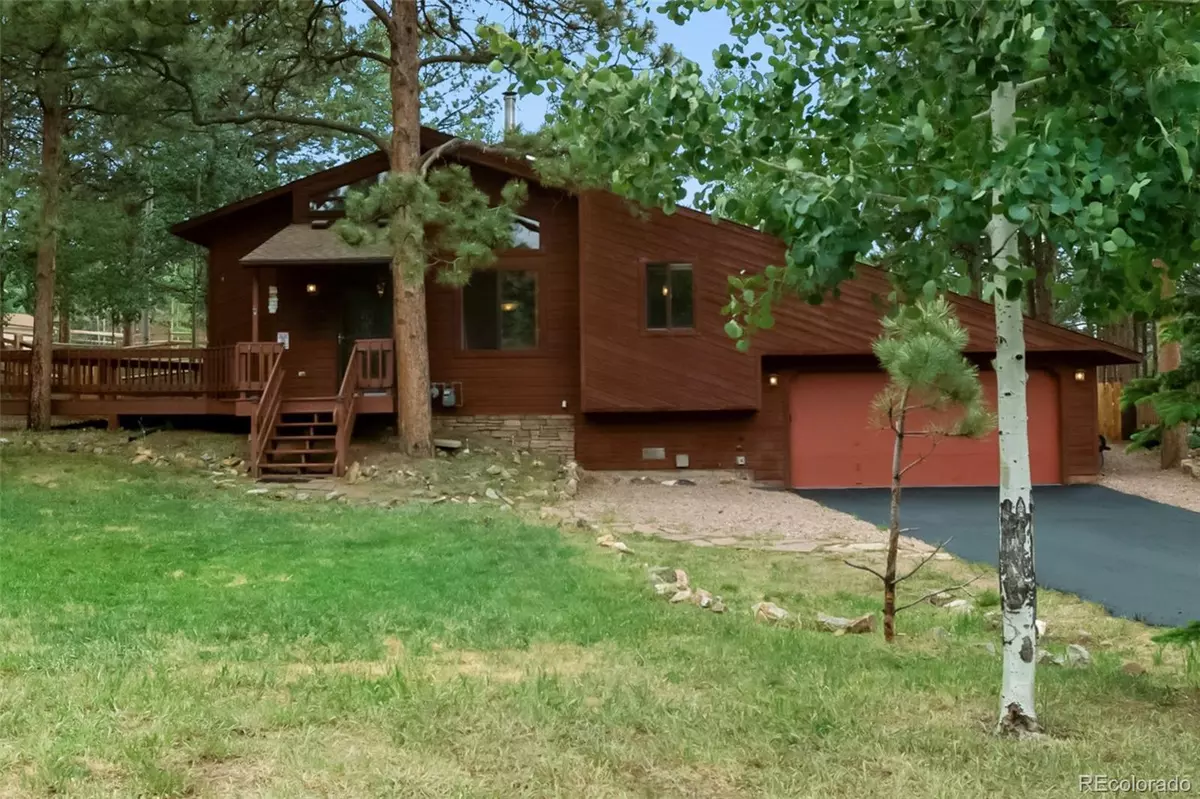$507,500
$515,000
1.5%For more information regarding the value of a property, please contact us for a free consultation.
3 Beds
2 Baths
1,520 SqFt
SOLD DATE : 08/08/2024
Key Details
Sold Price $507,500
Property Type Single Family Home
Sub Type Single Family Residence
Listing Status Sold
Purchase Type For Sale
Square Footage 1,520 sqft
Price per Sqft $333
Subdivision Evergreen Heights
MLS Listing ID 6535557
Sold Date 08/08/24
Bedrooms 3
Full Baths 2
HOA Y/N No
Abv Grd Liv Area 1,106
Originating Board recolorado
Year Built 1988
Annual Tax Amount $2,111
Tax Year 2023
Lot Size 9,147 Sqft
Acres 0.21
Property Description
Nestled in a tranquil mountain setting, this charming 3-level home offers an ideal blend of comfort and natural beauty. Including 3 bedrooms and 2 bathrooms with over 1,500 Sq Ft everyone will have a space to call their own. Upon entering, you're greeted by an abundance of natural light that enhances the warmth of the natural wood floors throughout the main level. The main level features a spacious living area perfect for gatherings, complemented by a wood-burning stove, creating a warm and welcoming ambiance. A recently updated vanity in the master bath and a luxurious soaking tub for relaxation, adjoin the master bedroom which includes a walk-in closet. Moving on to the walk-out basement, you'll find an additional two bedrooms and a full bath that has also been recently updated with a new vanity. This allows privacy for guests or other family members, and a tankless water heater makes sure that you'll never worry about running out of hot water. Step outside to discover the expansive outdoor entertainment space, ideal for hosting summer barbecues or enjoying quiet evenings under the stars on the deck. The fenced backyard ensures a safe environment for pets and children to play freely. Located on a peaceful cul-de-sac, this home offers a serene retreat while still being conveniently close to town amenities. Whether you're enjoying the mountain air from the backyard or relaxing indoors with the glow of natural light filtering through large windows, this property embodies the perfect blend of comfort, convenience, and natural charm.
Location
State CO
County Teller
Zoning PUD
Rooms
Basement Crawl Space
Interior
Interior Features Ceiling Fan(s), High Ceilings, Open Floorplan, Solid Surface Counters, Vaulted Ceiling(s), Walk-In Closet(s)
Heating Forced Air, Natural Gas
Cooling Other
Flooring Carpet, Tile, Wood
Fireplaces Number 1
Fireplaces Type Free Standing, Living Room, Wood Burning
Fireplace Y
Appliance Dishwasher, Microwave, Oven, Range, Refrigerator, Tankless Water Heater
Exterior
Garage Spaces 2.0
Fence Partial
Utilities Available Electricity Connected, Natural Gas Connected
Roof Type Composition
Total Parking Spaces 2
Garage Yes
Building
Lot Description Cul-De-Sac, Level, Many Trees, Mountainous
Sewer Public Sewer
Water Public
Level or Stories Tri-Level
Structure Type Frame,Wood Siding
Schools
Elementary Schools Columbine
Middle Schools Woodland Park
High Schools Woodland Park
School District Woodland Park Re-2
Others
Senior Community No
Ownership Individual
Acceptable Financing Cash, Conventional, FHA, VA Loan
Listing Terms Cash, Conventional, FHA, VA Loan
Special Listing Condition None
Read Less Info
Want to know what your home might be worth? Contact us for a FREE valuation!

Amerivest Pro-Team
yourhome@amerivest.realestateOur team is ready to help you sell your home for the highest possible price ASAP

© 2025 METROLIST, INC., DBA RECOLORADO® – All Rights Reserved
6455 S. Yosemite St., Suite 500 Greenwood Village, CO 80111 USA
Bought with MODUS Real Estate








