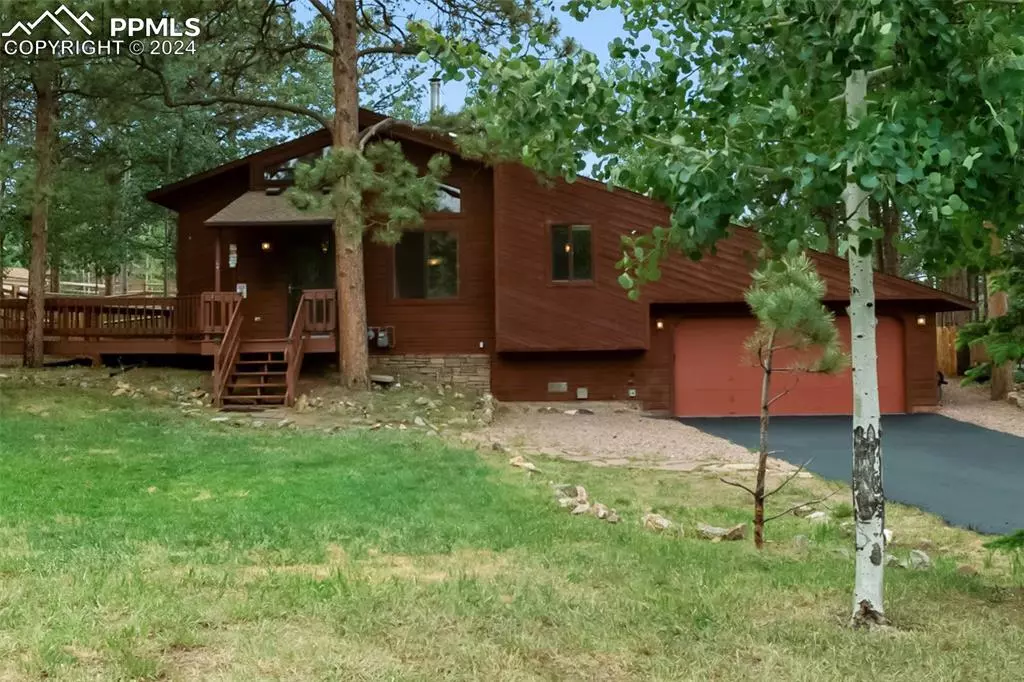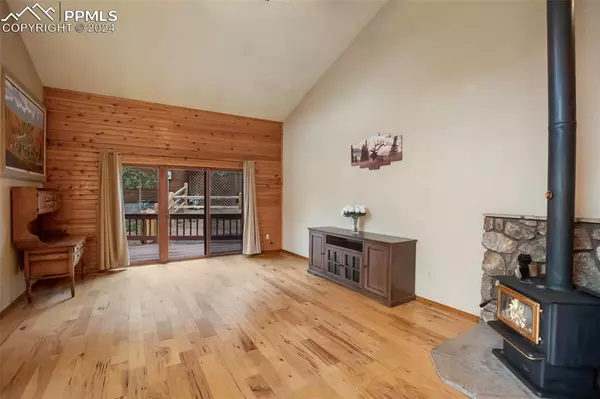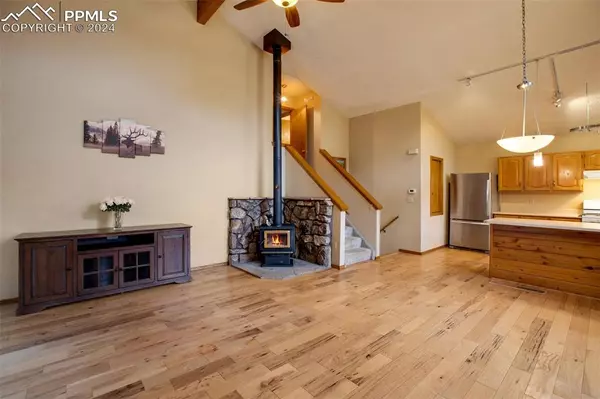$507,500
$515,000
1.5%For more information regarding the value of a property, please contact us for a free consultation.
3 Beds
2 Baths
1,520 SqFt
SOLD DATE : 08/07/2024
Key Details
Sold Price $507,500
Property Type Single Family Home
Sub Type Single Family
Listing Status Sold
Purchase Type For Sale
Square Footage 1,520 sqft
Price per Sqft $333
MLS Listing ID 6601748
Sold Date 08/07/24
Style Tri-Level
Bedrooms 3
Full Baths 2
Construction Status Existing Home
HOA Y/N No
Year Built 1988
Annual Tax Amount $2,111
Tax Year 2023
Lot Size 9,147 Sqft
Property Description
Nestled in a tranquil mountain setting, this charming 3-level home offers an ideal blend of comfort and natural beauty. Including 3 bedrooms and 2 bathrooms with over 1,500 Sq Ft everyone will have a space to call their own. Upon entering, you're greeted by an abundance of natural light that enhances the warmth of the natural wood floors throughout the main level. The main level features a spacious living area perfect for gatherings, complemented by a wood-burning stove, creating a warm and welcoming ambiance. A recently updated vanity in the master bath and a luxurious soaking tub for relaxation, adjoin the master bedroom which includes a walk-in closet. Moving on to the walk-out basement, you'll find an additional two bedrooms and a full bath that has also been recently updated with a new vanity. This allows privacy for guests or other family members, and a tankless water heater makes sure that you'll never worry about running out of hot water. Step outside to discover the expansive outdoor entertainment space, ideal for hosting summer barbecues or enjoying quiet evenings under the stars on the deck. The fenced backyard ensures a safe environment for pets and children to play freely. Located on a peaceful cul-de-sac, this home offers a serene retreat while still being conveniently close to town amenities. Whether you're enjoying the mountain air from the backyard or relaxing indoors with the glow of natural light filtering through large windows, this property embodies the perfect blend of comfort, convenience, and natural charm.
Location
State CO
County Teller
Area Evergreen Heights
Interior
Interior Features 9Ft + Ceilings, Beamed Ceilings, Vaulted Ceilings
Cooling Ceiling Fan(s)
Flooring Carpet, Tile, Wood
Fireplaces Number 1
Fireplaces Type Free-standing, Main Level, Wood Burning Stove
Laundry Gas Hook-up, Lower
Exterior
Parking Features Attached
Garage Spaces 2.0
Fence Rear
Utilities Available Electricity Connected, Natural Gas Connected
Roof Type Composite Shingle
Building
Lot Description Cul-de-sac, Level, Trees/Woods
Foundation Crawl Space, Walk Out
Water Municipal
Level or Stories Tri-Level
Structure Type Frame
Construction Status Existing Home
Schools
Middle Schools Woodland Park
High Schools Woodland Park
School District Woodland Park Re2
Others
Special Listing Condition Not Applicable
Read Less Info
Want to know what your home might be worth? Contact us for a FREE valuation!

Amerivest Pro-Team
yourhome@amerivest.realestateOur team is ready to help you sell your home for the highest possible price ASAP









