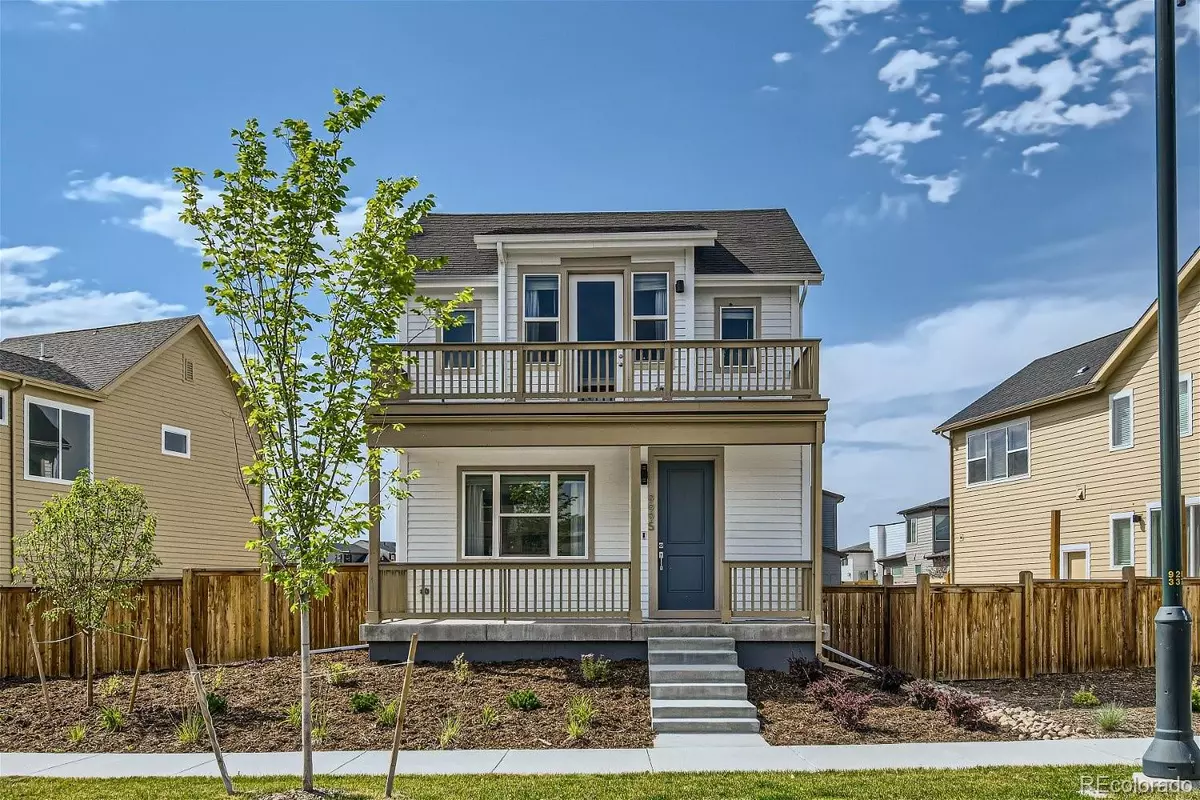$699,000
$689,000
1.5%For more information regarding the value of a property, please contact us for a free consultation.
3 Beds
4 Baths
1,881 SqFt
SOLD DATE : 08/06/2024
Key Details
Sold Price $699,000
Property Type Single Family Home
Sub Type Single Family Residence
Listing Status Sold
Purchase Type For Sale
Square Footage 1,881 sqft
Price per Sqft $371
Subdivision North End
MLS Listing ID 8971906
Sold Date 08/06/24
Bedrooms 3
Full Baths 2
Half Baths 1
Three Quarter Bath 1
Condo Fees $43
HOA Fees $43/mo
HOA Y/N Yes
Originating Board recolorado
Year Built 2023
Annual Tax Amount $2,533
Tax Year 2023
Lot Size 5,227 Sqft
Acres 0.12
Property Description
Single family detached home built in 2023 for under $700,000 in Central Park! The home sits on a premium lot with ample fenced in yard-space for all of your outdoor activities. The main floor boasts an open floor plan with kitchen and living space, centered by a beautiful tile fireplace with mantel. The kitchen features quartz counter tops, white cabinets and stainless-steel appliances. Shaw LVP flooring throughout main floor. Powder room on this floor as well. Upstairs you will find a large primary suite with tall, pitched ceilings, 2 spacious closets, and a beautiful ensuite. Down the hall are two additional bedrooms and a bathroom. The basement is finished, including a full bathroom, making it a fantastic flex space for whatever suits you best! Two-story patio in the front to lounge and enjoy the sun. Extra-large driveway behind the two-car garage. You will fall in love with the Central Park Neighborhood - playgrounds, walking trails, pools, and lots of green space. Perfect place to recharge. Act fast because this one won’t last long! Seller is relocating out of state. Agent/Owner - Seller is a licensed Real Estate Agent in Colorado.
Location
State CO
County Denver
Rooms
Basement Finished
Interior
Interior Features Ceiling Fan(s), High Ceilings, High Speed Internet, Kitchen Island, Open Floorplan, Primary Suite, Quartz Counters, Smart Thermostat, Solid Surface Counters, Vaulted Ceiling(s), Walk-In Closet(s)
Heating Forced Air
Cooling Central Air
Flooring Carpet, Vinyl
Fireplaces Number 1
Fireplaces Type Gas, Living Room
Fireplace Y
Appliance Dishwasher, Dryer, Freezer, Gas Water Heater, Microwave, Oven, Refrigerator, Washer
Laundry In Unit
Exterior
Exterior Feature Private Yard, Rain Gutters, Smart Irrigation
Garage Smart Garage Door
Garage Spaces 2.0
Utilities Available Cable Available, Electricity Connected, Internet Access (Wired)
Roof Type Composition
Parking Type Smart Garage Door
Total Parking Spaces 2
Garage Yes
Building
Story Two
Sewer Public Sewer
Level or Stories Two
Structure Type Frame
Schools
Elementary Schools Ashley
Middle Schools Denver Discovery
High Schools Northfield
School District Denver 1
Others
Senior Community No
Ownership Agent Owner
Acceptable Financing Cash, Conventional, FHA, VA Loan
Listing Terms Cash, Conventional, FHA, VA Loan
Special Listing Condition None
Pets Description Cats OK, Dogs OK
Read Less Info
Want to know what your home might be worth? Contact us for a FREE valuation!

Amerivest Pro-Team
yourhome@amerivest.realestateOur team is ready to help you sell your home for the highest possible price ASAP

© 2024 METROLIST, INC., DBA RECOLORADO® – All Rights Reserved
6455 S. Yosemite St., Suite 500 Greenwood Village, CO 80111 USA
Bought with HomeSmart
Get More Information

Real Estate Company







